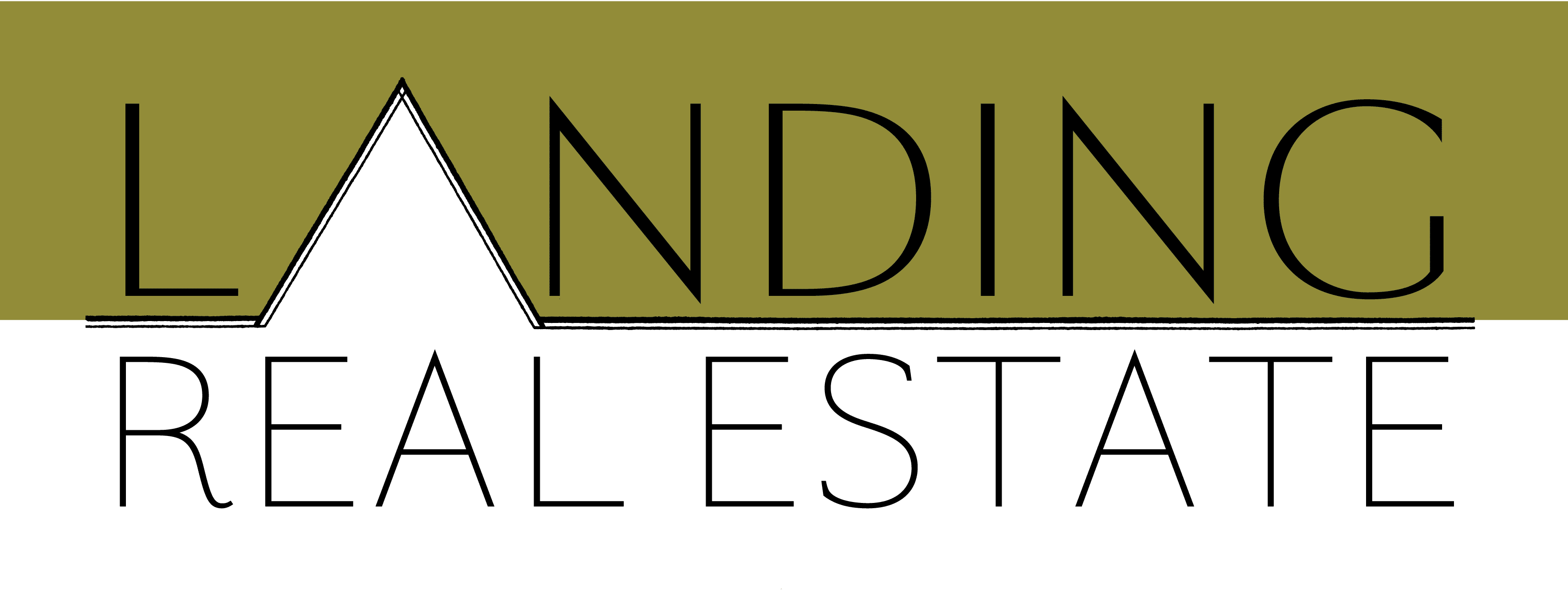91 Airport Road, Andover, ME 04216
$42,000
Property Type:
Residential
Bedrooms:
3
Baths:
1
Square Footage:
1,108
Lot Size (sq. ft.):
95,832
Status:
Closed
Current Price:
$42,000
List Date:
9/19/2016
Last Modified:
12/18/2024
Description
This home features 3 bedrooms, nice kitchen cabinets, lots of sunlight, an open concept, and finished family room with a woodstove hookup in walk out basement. There is a glass slider in kitchen leading to a deck that overlooks backyard. All sitting on a secluded lot with over 2 acres offering lots of wild life and plenty of privacy. The property was built prior to 1978 and lead-based paint potentially exists.
Supplements: ********
More Information MLS# 1283131
Property Sub-Type
Property Sub-Type: Single Family Residence
Location Information
Street #: 91
Street Name: Airport
Street Type: Road
County: Oxford
Town: Andover
State/Province: ME
Zip Code: 04216
Leased Land: No
Book: 2988
Page: 208
Map: 5
Lot: 17
Zoning: None
Association: No
Full Tax Amount $: 1931
Tax Year: 15
Geo Lat: 44.601083
Geo Lon: -70.738449
Contract Information
Status: Closed
Original List Price: 50000
Sold Price: $42,000
Current Price: $42,000
Property Information
Surveyed: Unknown
Seasonal: No
Deed/Conveyance Type Offered: Quit Claim
Bank Owned REO: Yes
2 Detached Houses on 1 Lot: No
# Rooms: 6
# Bedrooms: 3
Total Full Baths: 1
Total Baths: 1
Color: lite brown/cedar
Year Built: 1977
SqFt Finished Above Grade: 652
SqFt Finished Below Grade: 456
SqFt Finished Total: 1108
SqFt Source: Public Records
Lot Size Acres +/-: 2.2
Source of Acreage: Public Records
Road Frontage: No
Status Change Info
Pending Date: 2016-11-15
Closed Date: 2016-12-09
Closed Price: 42000
Water Info
Water Frontage: No
Water View: No
Utilities
Utilities On: No
Property Features
Site: Rolling/Sloping; Wooded
Location: Rural; Ski Resort
Roads: Paved; Public
Transportation: Major Road Access
Kitchen Countertop: Formica
Style: Split Entry
Construction: Wood Frame
Basement: Daylight; Finished; Full
Basement Entry: Walk-Out
Roof: Shingle
Exterior: Clapboard
Heat System: Baseboard; Hot Water
Heat Fuel: Oil
Water Heater: Off Heating System
Cooling: None
Floors: Carpet; Vinyl
Amenities: 1st Floor Bedroom; Bathtub; Laundry - Hookup
Patio and Porch Features: Deck
Driveway: Gravel
Parking: 5 - 10 Spaces; Off Street; On Site
Vehicle Storage: No Vehicle Storage
Other Structures: Out Building
Restrictions: No Restrictions
Electric: Circuit Breakers
Gas: No Gas
Sewer: Private Sewer; Septic Existing on Site
Water: Private; Well Existing on Site
Room Information
Bedroom 1
Length: 10.00
Width: 12.00
Level: Basement
Bedroom 2
Length: 8.00
Width: 12.00
Level: First
Family Room
Length: 16.00
Width: 21.00
Level: Basement
Kitchen
Length: 11.00
Width: 22.00
Level: First
Living Room
Length: 12.00
Width: 14.00
Level: First
Primary Bedroom
Length: 11.00
Width: 13.00
Level: First
Documents
Listing Office: Fontaine Family-The Real Estate Leader
Last Updated: December - 18 - 2024

Listing data is derived in whole or in part from the Maine IDX and is for consumers' personal, noncommercial use only. Dimensions are approximate and not guaranteed. All data should be independently verified. Copyright ©2022 Maine Real Estate Information System, Inc. All Rights Reserved. Equal Housing Opportunity.
















 Property Disclosure Public Access ›
Property Disclosure Public Access ›