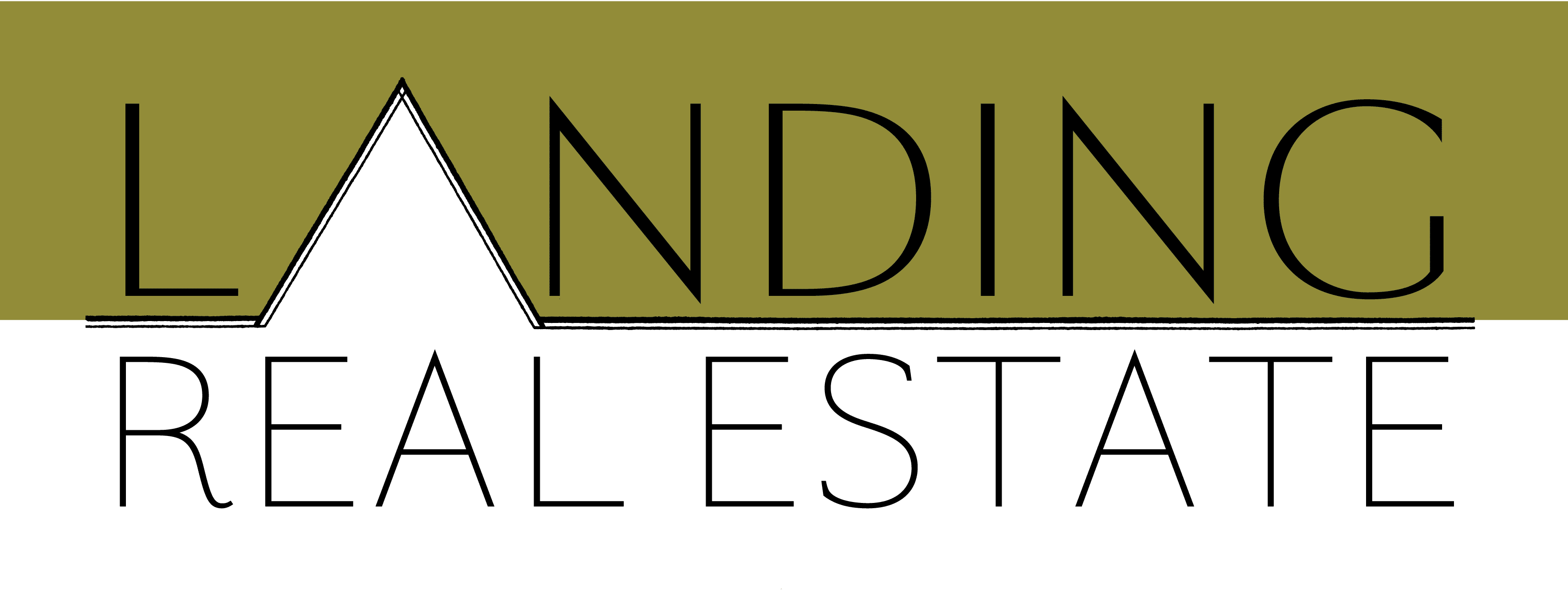88 Plymouth Grove, 88, Kennebunk, ME 04043
$555,000
















































Property Type:
Residential
Bedrooms:
3
Baths:
3
Square Footage:
1,794
Lot Size (sq. ft.):
43,560
Status:
Pending
Current Price:
$555,000
List Date:
4/25/2024
Last Modified:
5/01/2024
Description
Nestled within the charming coastal town of Kennebunk, Maine, this captivating condominium unit offers a refined take on modern living, prioritizing functionality and versatility. Upon entry, the unit's open and airy layout welcomes natural light, creating an inviting ambiance throughout. The main living space, located at the front of the unit, has been updated with a linear fireplace, adding a touch of contemporary charm. Adjacent to the dining area is the four-season sunroom, which serves as a peaceful retreat. The kitchen boasts ample storage and open access, perfect for easy entertaining. The primary suite, situated at the rear of the unit, features dual closet space and a private bathroom. What sets this condo apart is its loft space, which has the potential to become its own private suite. This versatile area offers endless possibilities, whether it's utilized as a guest suite, home office, or cozy retreat. Adding to the convenience and comfort are heat pumps for heating and cooling, ensuring a pleasant environment year-round. Additionally, the unit includes an attached one-car garage for secure parking and a full basement that meets your storage requirements. The neighborhood is welcoming and friendly, making your daily walks something to look forward to!
Supplements: ********
More Information MLS# 1587102
Property Sub-Type
Property Sub-Type: Condominium
Location Information
Street #: 88
Street Name: Plymouth
Street Type: Grove
Unit #: 88
County: York
Town: Kennebunk
State/Province: ME
Zip Code: 04043
Zip +4: 6999
Leased Land: No
Book: 17253
Page: 962
Map: 49
Lot: 87
Zoning: VR
Zoning Overlay: Unknown
Neighborhood Association: yes
Association: Yes
Association Fee: 428
Fee Frequency Paid: Monthly
Entrance Fee: 856
Full Tax Amount $: 5220
Tax Year: 2024
Geo Lat: 43.390342
Geo Lon: -70.556556
Contract Information
Status: Pending
Original List Price: 555000
List Price: $555,000
Current Price: $555,000
Property Information
Surveyed: Unknown
Seasonal: No
Deed/Conveyance Type Offered: Warranty
# Rooms: 7
# Bedrooms: 3
# Fireplaces: 1
Total Full Baths: 3
Total Baths: 3
Color: grey
Year Built: 2004
SqFt Finished Above Grade: 1794
SqFt Finished Total: 1794
SqFt Source: Other
Other Source of Square Footage: Previous listing
Garage: Yes
Garage Spaces: 1
Lot Size Acres +/-: 1
Source of Acreage: Public Records
Road Frontage: No
Compensation & Misc Info
Buyer Agency: 2
Buyer Agency Type: %
Status Change Info
Pending Date: 2024-04-29
Water Info
Water Frontage: No
Water View: No
Condominium
Unit Type: Condo
FHA Certification: No
Rental Allowed: No
Units in Building: 4
Parking
Reserved Parking: No
Vehicle Storage
Attached: 1
Utilities
Utilities On: No
Property Features
Site: Cul-De-Sac; Level; Open
Location: Near Town; Near Turnpike/Interstate; Neighborhood
Roads: Association; Paved
Appliances Included: Dishwasher; Dryer; Electric Range; Microwave; Refrigerator; Washer
Kitchen Countertop: Formica
Style: Townhouse
Construction: Wood Frame
Basement: Full; Unfinished
Basement Entry: Interior
Foundation Materials: Poured Concrete
Roof: Shingle
Exterior: Vinyl Siding
Heat System: Baseboard; Heat Pump; Hot Water; Multi-Zones
Heat Fuel: Oil
Water Heater: Electric; Tank
Cooling: Heat Pump
Floors: Carpet; Vinyl
Amenities: 1st Floor Primary Bedroom w/Bath; Bathtub; Laundry - 1st Floor; Storage; Walk-in Closets
Patio and Porch Features: Patio
Equipment: Air Radon Mitigation System
Driveway: Common; Paved
Parking: 1 - 4 Spaces
Vehicle Storage: 1 Car; Direct Entry to Living
Restrictions: Other Restrictions
Electric: Circuit Breakers
Gas: Bottled
Sewer: Public Sewer
Water: Public
Room Information
Bedroom 1
Level: First
Primary Bedroom
Level: First
Bedroom 2
Level: Second
Loft
Level: Second
Sunroom
Level: First
Kitchen
Level: First
Living Room
Level: First
Listing Office: Berkshire Hathaway HomeServices Verani Realty
Last Updated: May - 01 - 2024


The listing broker's offer of compensation is made only to participants of the MLS where the listing is filed.
Listing data is derived in whole or in part from the Maine IDX and is for consumers' personal, noncommercial use only. Dimensions are approximate and not guaranteed. All data should be independently verified. Copyright ©2022 Maine Real Estate Information System, Inc. All Rights Reserved. Equal Housing Opportunity.

 MLS Docs ›
MLS Docs ›