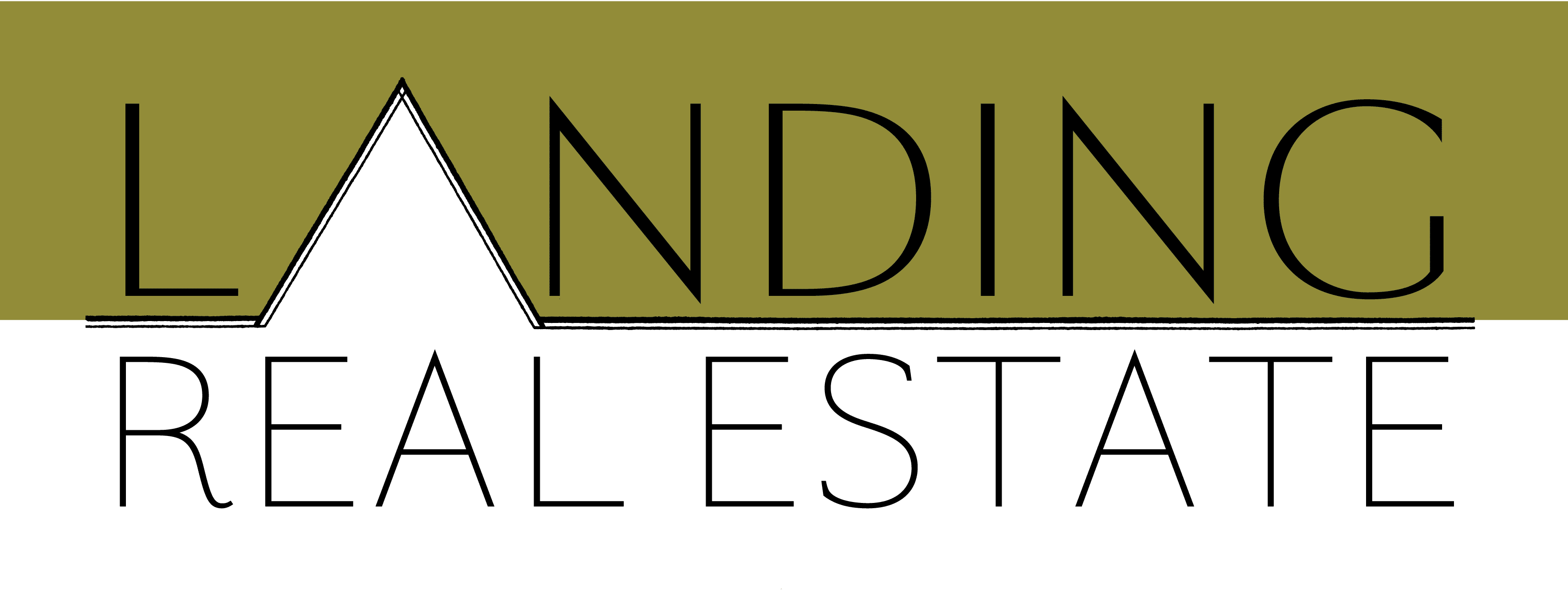64 Wyman Way, Cumberland, ME 04021
$800,000
















































Property Type:
Residential
Bedrooms:
3
Baths:
2
Square Footage:
1,935
Lot Size (sq. ft.):
20,038
Status:
Closed
Current Price:
$800,000
List Date:
5/12/2023
Last Modified:
8/07/2023
Description
This cottage style home is an ABSOLUTE stunner located in the highly coveted Village Green neighborhood in Cumberland Center. The home was built in 2017, has 3 bedrooms, 2 bathrooms, and 1935 ft² of living space with opportunity to expand into the large basement. The first thing you will notice when walking through the front door is the open layout allowing an abundance of natural sunlight to easily fill the space. Experience single level living with high quality finishes. The main living space features a beautiful custom kitchen with subway tile backsplash, mahogany island, and quartz countertops. From the kitchen the space leads seamlessly to the dining area and living room, tied together by the gas fireplace and red oak hardwood floors. Every inch has been meticulously maintained. The primary bedroom is ensuite with custom tile shower, double vanity with marble counter tops, and a large walk-in closet. The exterior features a large back deck, a whole home generator, and Hardie Plank siding. Village Green association also offers an extensive list of seasonal maintenance services for an additional fee. Conveniently located just minutes from the top-notch Greely school system, Prince Memorial Library, and Cumberland Town Forest walking trails! This property is a must see!
Supplements: ********
More Information MLS# 1558453
Property Sub-Type
Property Sub-Type: Single Family Residence
Location Information
Street #: 64
Street Name: Wyman
Street Type: Way
County: Cumberland
Town: Cumberland
State/Province: ME
Zip Code: 04021
Zip +4: 3660
Leased Land: No
Book: 34695
Page: 135-139
Map: U10
Block: 7B
Lot: 36
Zoning: VMU
Zoning Overlay: No
Neighborhood Association: Village Green HOA
Association: Yes
Association Fee: 109
Fee Frequency Paid: Monthly
School District: RSU 51/MSAD 51
Full Tax Amount $: 9413
Tax Year: 2022
Geo Lat: 43.789623
Geo Lon: -70.254381
Contract Information
Status: Closed
Original List Price: 749000
Sold Price: $800,000
Current Price: $800,000
Property Information
Surveyed: Yes
Seasonal: No
Deed/Conveyance Type Offered: Warranty
# Rooms: 7
# Bedrooms: 3
# Fireplaces: 1
Total Full Baths: 2
Total Baths: 2
Color: blue
Year Built: 2017
SqFt Finished Above Grade: 1935
SqFt Finished Total: 1935
SqFt Source: Public Records
Garage: Yes
Garage Spaces: 2
Lot Size Acres +/-: 0.46
Source of Acreage: Public Records
Compensation & Misc Info
Buyer Agency: 2.5
Buyer Agency Type: %
Status Change Info
Pending Date: 2023-05-18
Closed Date: 2023-08-07
Closed Price: 800000
Water Info
Water Frontage: No
Water View: No
Vehicle Storage
Attached: 1
Property Features
Site: Sidewalks; Well Landscaped
Location: Near Golf Course; Near Town; Neighborhood; Subdivision
Roads: Association; Paved
View: Trees/Woods
Appliances Included: Dishwasher; Gas Range; Microwave; Refrigerator
Kitchen Countertop: Butcher Block; Quartz
Style: Cottage; Ranch
Construction: Wood Frame
Basement: Full; Unfinished
Basement Entry: Bulkhead; Interior
Foundation Materials: Poured Concrete
Roof: Shingle
Exterior: Clapboard; Fiber Cement
Heat System: Baseboard; Heat Pump; Hot Water; Multi-Zones
Heat Fuel: Gas Natural
Water Heater: Off Heating System
Cooling: Heat Pump
Floors: Carpet; Tile; Wood
Amenities: 1st Floor Primary Bedroom w/Bath; Laundry - 1st Floor; One-Floor Living; Pantry; Security System; Shower; Storage; Walk-in Closets
Patio and Porch Features: Deck; Porch
Equipment: Air Radon Mitigation System; Cable; Generator; Internet Access Available
Energy Efficiency: 90% Efficient Furnace; Ceiling Fans; Double Pane Windows; High Efficiency Water Heater; Programmable Thermostat
Driveway: Paved
Parking: 1 - 4 Spaces; On Site; Paved
Vehicle Storage: 2 Car; Auto Door Opener; Direct Entry to Living
Electric: Circuit Breakers
Gas: Natural - On Site
Sewer: Public Sewer
Water: Public
Room Information
Bedroom 1
Level: First
Bedroom 2
Level: First
Kitchen
Level: First
Dining Room
Level: First
Living Room
Level: First
Laundry Room
Level: First
Primary Bedroom
Level: First
Documents
Listing Office: Landing Real Estate
Last Updated: August - 07 - 2023


The listing broker's offer of compensation is made only to participants of the MLS where the listing is filed.
Listing data is derived in whole or in part from the Maine IDX and is for consumers' personal, noncommercial use only. Dimensions are approximate and not guaranteed. All data should be independently verified. Copyright ©2022 Maine Real Estate Information System, Inc. All Rights Reserved. Equal Housing Opportunity.

 Floor Plan ›
Floor Plan ›