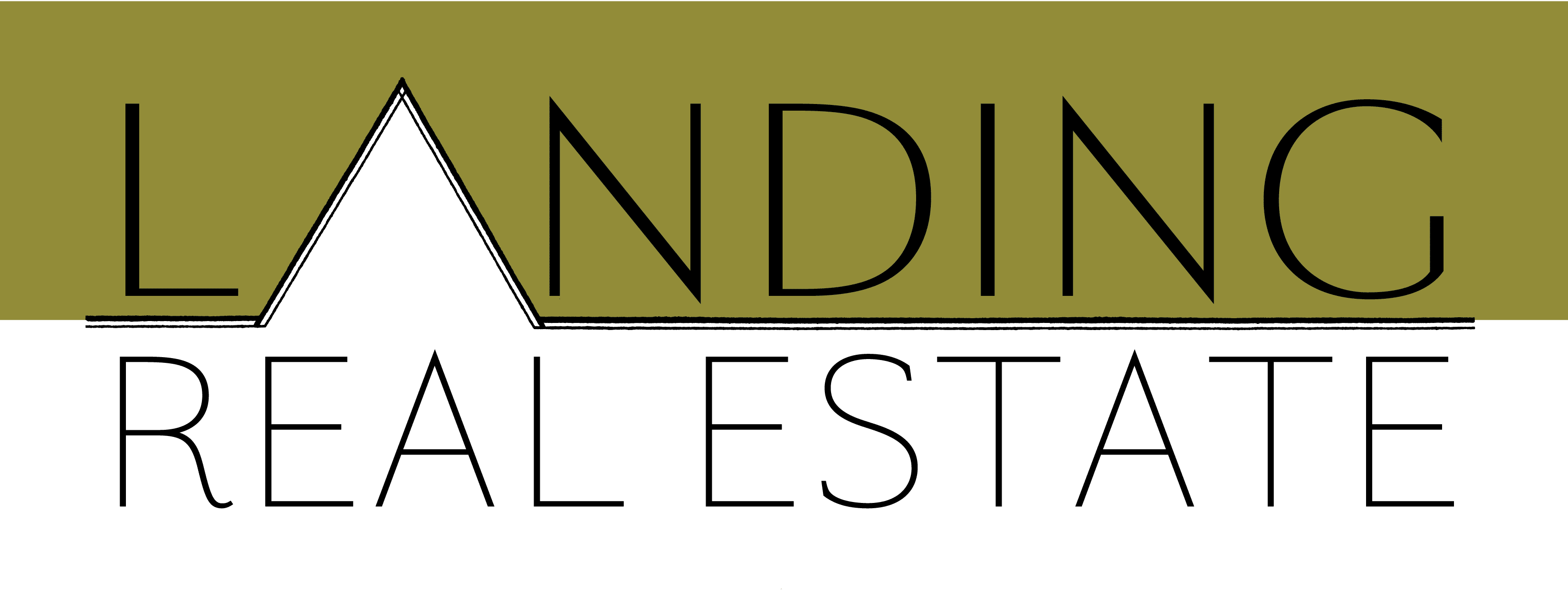61 Woodridge Drive, Standish, ME 04084
$238,500



































Property Type:
Residential
Bedrooms:
3
Baths:
3
Square Footage:
2,507
Lot Size (sq. ft.):
62,291
Status:
Closed
Current Price:
$238,500
List Date:
4/26/2016
Last Modified:
12/15/2024
Description
1994 cape w/new addition:3 bed,2.5 bathrooms,2500sf of living space 24x26 attached 2 car garage w/master suite-lrg walk-in closet & private master bathroom, large finished bsmt,bright open kitchen/dining area, large deck, 3 storage sheds out back,security system,built-in shelves in laundry room,new high end German furnace, abuts 40 acres of common land, private fenced in backyard. 25 minutes to Maine Mall, 8 minutes to grocery stores. Great quiet neighborhood with walking trails to Saco River
Supplements: ********
More Information MLS# 1260623
Property Sub-Type
Property Sub-Type: Single Family Residence
Location Information
Street #: 61
Street Name: Woodridge
Street Type: Drive
County: Cumberland
Town: Standish
State/Province: ME
Zip Code: 04084
Leased Land: No
Book: 26562
Page: 166
Map: 80
Lot: 20
Zoning: RES
Association: No
Full Tax Amount $: 3031
Tax Year: 2015
Contract Information
Status: Closed
Original List Price: 244900
Sold Price: $238,500
Current Price: $238,500
Property Information
Surveyed: Unknown
Seasonal: No
Deed/Conveyance Type Offered: Warranty
Deed Restrictions: Unknown
# Rooms: 8
# Bedrooms: 3
Total Full Baths: 2
Total Half Baths: 1
Total Baths: 3
Year Built: 1994
SqFt Finished Above Grade: 2203
SqFt Finished Below Grade: 304
SqFt Finished Total: 2507
SqFt Source: Public Records
Garage: Yes
Lot Size Acres +/-: 1.43
Source of Acreage: Public Records
Road Frontage: No
Status Change Info
Pending Date: 2016-05-05
Closed Date: 2016-06-22
Closed Price: 238500
Water Info
Water Frontage: No
Water View: No
Vehicle Storage
Attached: 1
Utilities
Utilities On: Yes
Property Features
Site: Level; Wooded
Location: Rural; Subdivision
Roads: Public
Appliances Included: Dishwasher; Electric Range; Refrigerator
Style: Cape
Construction: Wood Frame
Basement: Finished; Full
Basement Entry: Bulkhead
Foundation Materials: Poured Concrete
Roof: Shingle
Exterior: Clapboard
Heat System: Baseboard; Hot Water; Multi-Zones
Heat Fuel: Oil
Water Heater: Off Heating System
Cooling: None
Floors: Carpet; Tile; Vinyl; Wood
Amenities: Bathtub; Laundry - Hookup; Primary Bedroom w/Bath; Security System; Walk-in Closets
Patio and Porch Features: Deck
Driveway: Paved
Vehicle Storage: 2 Car; Auto Door Opener; Direct Entry to Living
Other Structures: Out Building; Shed
Electric: Circuit Breakers
Gas: No Gas
Sewer: Private Sewer; Septic Existing on Site
Water: Private; Well Existing on Site
Room Information
Bedroom 1
Level: Second
Bedroom 2
Level: Second
Dining Room
Level: First
Family Room
Level: Basement
Kitchen
Level: First
Living Room
Level: First
Primary Bedroom
Level: Second
Documents
Listing Office: Regency Realty Group
Last Updated: December - 15 - 2024

Listing data is derived in whole or in part from the Maine IDX and is for consumers' personal, noncommercial use only. Dimensions are approximate and not guaranteed. All data should be independently verified. Copyright ©2022 Maine Real Estate Information System, Inc. All Rights Reserved. Equal Housing Opportunity.

 Other Public Access ›
Other Public Access ›