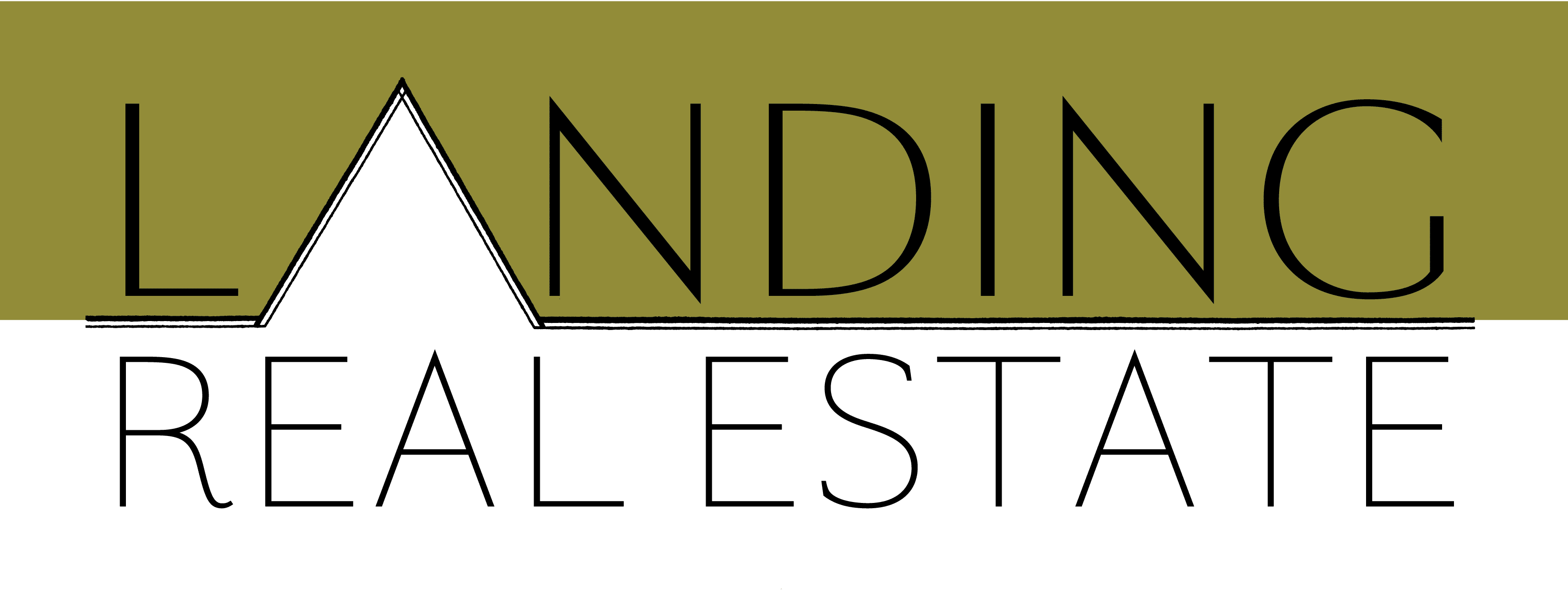60 Camerons Lane, Wells, ME 04090
$505,000






























Property Type:
Residential
Bedrooms:
3
Baths:
2
Square Footage:
1,308
Lot Size (sq. ft.):
21,344
Status:
Closed
Current Price:
$505,000
List Date:
10/04/2023
Last Modified:
10/27/2023
Description
Welcome to a beautifully maintained, open concept ranch in a natural setting! This 3-bedroom, 2-bathroom home, built in 2017, exudes contemporary elegance. Step inside and be captivated by the seamless flow of one-floor living with the convenience of washer and dryer hookups in the front hallway laundry room. The large primary suite is a true retreat with a generous ensuite bathroom, becoming your personal haven for relaxation and rejuvenation.
Speaking of convenience, the Homeowners Association (HOA) adds an extra layer of ease to your life. With services like snow removal, lawn care, and maintenance of both the sewer system and leach field, you can sit back and enjoy the best of every season without any worries.
The location of this home is a nature lover's paradise. Just across the street lies the Wells Barren Preserve, inviting you to explore its winding trails for leisurely walks or delve into winter adventures with snowshoeing and cross-country skiing. This home is ideally situated just 15 minutes away from the pristine beaches of Wells and only 10 minutes from charming downtown Kennebunk.
Don't miss your chance to view this beautiful home!
Open House Friday 10/6 from 5-7pm and Saturday 10/7 from 12-2pm
Supplements: ********
More Information MLS# 1573325
Property Sub-Type
Property Sub-Type: Single Family Residence
Location Information
Street #: 60
Street Name: Camerons
Street Type: Lane
County: York
Town: Wells
State/Province: ME
Zip Code: 04090
Zip +4: 6363
Leased Land: No
Book: 17686
Page: 392
Map: 0075
Lot: 5
Zoning: Rural
Zoning Overlay: No
Neighborhood Association: Wire Road Homeowners Association
Association: Yes
Association Fee: 275
Fee Frequency Paid: Monthly
School District: Wells-Ogunquit CSD
Full Tax Amount $: 2689
Tax Year: 2022
Geo Lat: 43.375274
Geo Lon: -70.649015
Contract Information
Status: Closed
Original List Price: 495000
Sold Price: $505,000
Current Price: $505,000
Property Information
Surveyed: Yes
Seasonal: No
Deed/Conveyance Type Offered: Warranty
# Rooms: 5
# Bedrooms: 3
Total Full Baths: 2
Total Baths: 2
Color: Green
Year Built: 2017
SqFt Finished Above Grade: 1308
SqFt Finished Total: 1308
SqFt Source: Public Records
Garage: Yes
Garage Spaces: 2
Lot Size Acres +/-: 0.49
Source of Acreage: Public Records
Road Frontage +/-: 110
Source of Road Frontage: Public Records
Compensation & Misc Info
Buyer Agency: 3
Buyer Agency Type: %
Status Change Info
Pending Date: 2023-10-07
Closed Date: 2023-10-27
Closed Price: 505000
Water Info
Water Frontage: No
Water View: No
Vehicle Storage
Attached: 1
Property Features
Site: Corner Lot; Level; Open; Well Landscaped; Wooded
Location: Abuts Conservation; Near Turnpike/Interstate; Neighborhood; Rural; Subdivision
Roads: Association; Paved; Private
View: Trees/Woods
Appliances Included: Dishwasher; Electric Range; Microwave; Refrigerator
Kitchen Countertop: Granite
Style: Ranch
Construction: Post & Beam
Basement: Crawl Space
Basement Entry: Interior
Foundation Materials: Poured Concrete
Roof: Shingle
Exterior: Vinyl Siding
Heat System: Baseboard; Hot Water
Heat Fuel: Gas Bottled; Propane
Water Heater: Gas; On Demand
Cooling: None
Floors: Carpet; Tile; Vinyl
Amenities: 1st Floor Bedroom; 1st Floor Primary Bedroom w/Bath; Attic; Bathtub; Laundry - 1st Floor; Laundry - Hookup; One-Floor Living; Shower; Storage
Patio and Porch Features: Patio
Energy Efficiency: Double Pane Windows; Energy Star Appliances; High Efficiency Water Heater; Low E Windows; Tankless Water Heater
Driveway: Paved
Parking: 1 - 4 Spaces
Vehicle Storage: 2 Car; Auto Door Opener; Direct Entry to Living
Restrictions: Other Restrictions
Electric: Circuit Breakers; On Site; Underground
Gas: Bottled
Sewer: Quasi-Public; Septic Design Available; Septic Existing on Site
Water: Private; Well Existing on Site
Room Information
Primary Bedroom
Length: 15.17
Width: 14.50
Level: First
Bedroom 1
Length: 11.42
Width: 11.42
Level: First
Bedroom 2
Length: 9.92
Width: 10.00
Level: First
Kitchen
Length: 13.75
Width: 12.17
Level: First
Living Room
Length: 15.00
Width: 14.42
Level: First
Documents
Listing Office: Landing Real Estate
Last Updated: October - 27 - 2023


The listing broker's offer of compensation is made only to participants of the MLS where the listing is filed.
Listing data is derived in whole or in part from the Maine IDX and is for consumers' personal, noncommercial use only. Dimensions are approximate and not guaranteed. All data should be independently verified. Copyright ©2022 Maine Real Estate Information System, Inc. All Rights Reserved. Equal Housing Opportunity.

 Offer Checklist ›
Offer Checklist ›