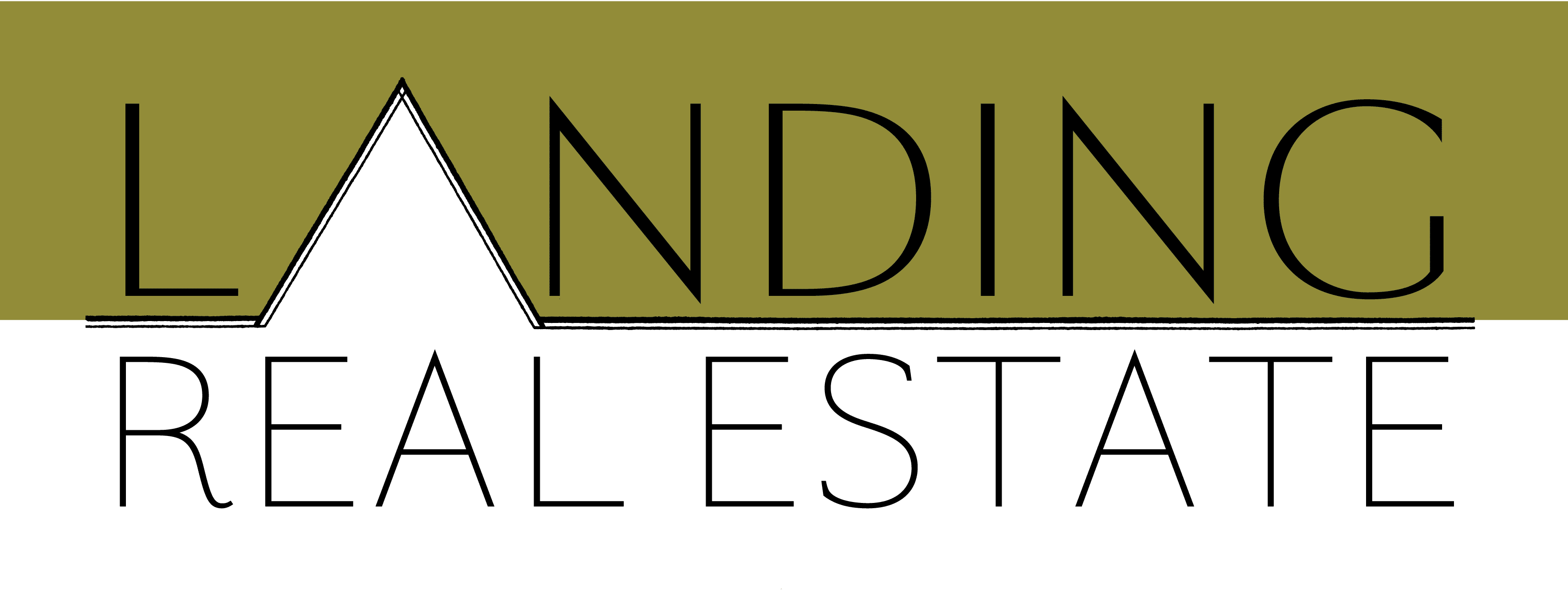6 Portage Way, Kennebunk, ME 04043
$523,000










































Property Type:
Residential
Bedrooms:
3
Baths:
2
Square Footage:
1,842
Lot Size (sq. ft.):
135,036
Status:
Closed
Current Price:
$523,000
List Date:
6/12/2023
Last Modified:
7/27/2023
Description
Located in the beautiful town of Kennebunk, this country style three bedroom, two bath Cape sits on a quiet cul-de-sac on 3.1 acres of land. Kitchen was remodeled recently and the owners added a barn/garage/mudroom addition that could be converted back into a two car garage. Sit on the beautiful farmers porch and survey your back yard oasis, perennials and natural plantings. Currently it is a one car and a horse stall. There is also a wooded walking path to the river that is deeded to all the owners of Portage Way. About 20 minutes to beaches, about 10 minutes to town, you don't want to miss this property!
Supplements: ********
More Information MLS# 1560816
Property Sub-Type
Property Sub-Type: Single Family Residence
Location Information
Street #: 6
Street Name: Portage
Street Type: Way
County: York
Town: Kennebunk
State/Province: ME
Zip Code: 04043
Zip +4: 6215
Leased Land: No
Book: 11060
Page: 049-050
Map: 004
Lot: 079
Zoning: Rural Residential
Zoning Overlay: No
Association: No
School District: RSU 21
Full Tax Amount $: 4330
Tax Year: 2022
Geo Lat: 43.4203
Geo Lon: -70.624958
Contract Information
Status: Closed
Original List Price: 569000
Sold Price: $523,000
Current Price: $523,000
Property Information
Surveyed: Yes
Seasonal: No
Deed/Conveyance Type Offered: Warranty
Deed: All
Deed Restrictions: Unknown
# Rooms: 8
# Bedrooms: 3
Total Full Baths: 2
Total Baths: 2
Color: SAGE
Year Built: 1987
SqFt Finished Above Grade: 1443
SqFt Finished Below Grade: 399
SqFt Finished Total: 1842
SqFt Source: Seller
Other Source of Square Footage: SQUARE FOOTAGE IS AN ESTIMATE
Garage: Yes
Garage Spaces: 1
Lot Size Acres +/-: 3.1
Source of Acreage: Public Records
Compensation & Misc Info
Buyer Agency: 2
Buyer Agency Type: %
Status Change Info
Pending Date: 2023-06-15
Closed Date: 2023-07-27
Closed Price: 523000
Water Info
Water Frontage: No
Water View: No
Vehicle Storage
Attached: 1
Sold Info
Appraiser Email Address: wetlht@yahoo.com
Property Features
Site: Cul-De-Sac; Level; Open; Wooded
Location: Near Country Club; Near Golf Course; Neighborhood; Rural
Roads: Paved; Public
Recreational Water: Nearby; River/Brook/Stream
View: Trees/Woods
Appliances Included: Dishwasher; Gas Range; Refrigerator
Kitchen Countertop: Granite
Style: Cape
Construction: Wood Frame
Basement: Bulkhead; Finished; Full
Basement Entry: Bulkhead; Interior
Foundation Materials: Poured Concrete
Roof: Shingle
Exterior: Clapboard
Heat System: Baseboard; Direct Vent Heater
Heat Fuel: K-1/Kerosene
Water Heater: Electric
Cooling: None
Floors: Carpet; Tile; Wood
Amenities: 1st Floor Bedroom; Bathtub; Shower
Patio and Porch Features: Deck; Porch
Equipment: Air Radon Mitigation System; Cable
Energy Efficiency: Ceiling Fans; Dehumidifier
Driveway: Paved
Parking: 5 - 10 Spaces; Paved
Vehicle Storage: 1 Car; Direct Entry to Living; Storage Above
Other Structures: Barn; Out Building; Shed
Restrictions: No Restrictions
Electric: Circuit Breakers
Gas: Bottled
Sewer: Private Sewer; Septic Design Available
Water: Private; Well Existing on Site
Room Information
Kitchen
Level: First
Living Room
Level: First
Dining Room
Level: First
Bedroom 1
Level: First
Bedroom 2
Level: Second
Bedroom 3
Level: Second
Mud Room
Level: First
Exercise Room
Level: Basement
Documents
Listing Office: Coldwell Banker Realty
Last Updated: July - 27 - 2023


The listing broker's offer of compensation is made only to participants of the MLS where the listing is filed.
Broker Attribution:
207-967-9900
Listing data is derived in whole or in part from the Maine IDX and is for consumers' personal, noncommercial use only. Dimensions are approximate and not guaranteed. All data should be independently verified. Copyright ©2022 Maine Real Estate Information System, Inc. All Rights Reserved. Equal Housing Opportunity.

 ARSENIC H20 ›
ARSENIC H20 ›