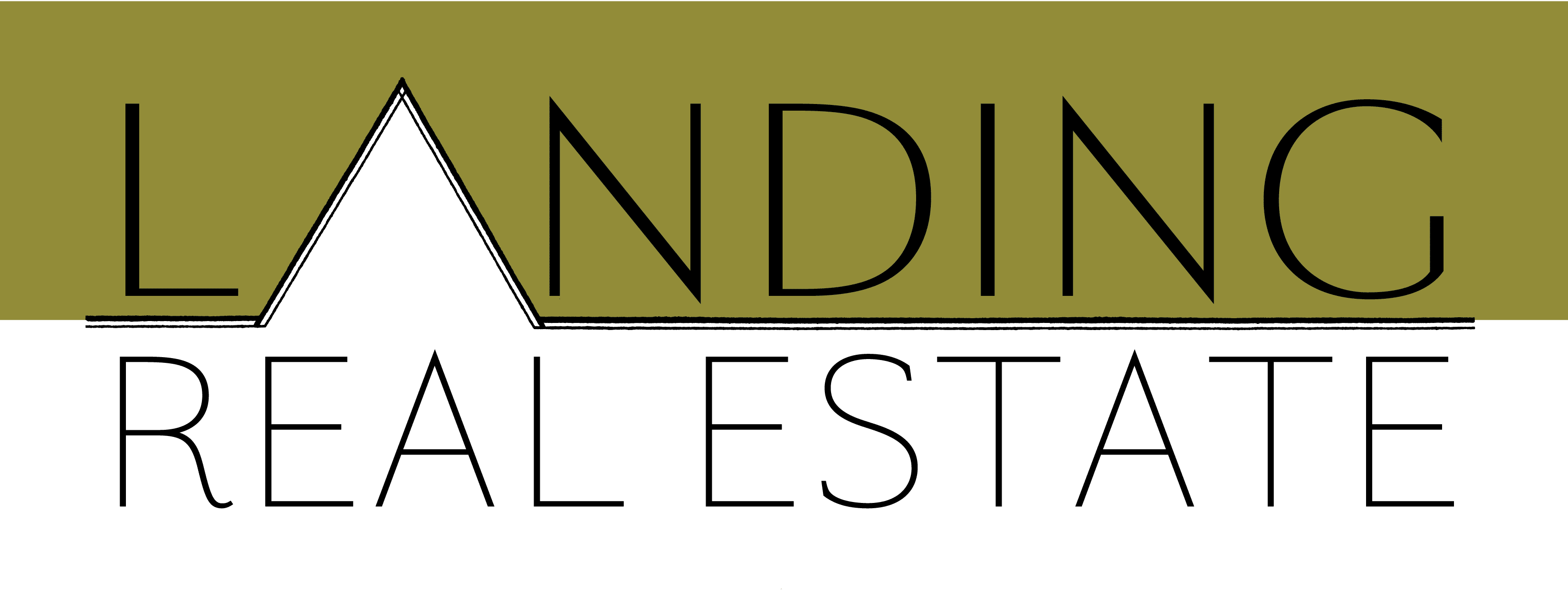54 North Bridgton Road, Waterford, ME 04088
$435,000
























































Property Type:
Residential
Bedrooms:
3
Baths:
3
Square Footage:
2,846
Lot Size (sq. ft.):
125,453
Status:
Closed
Current Price:
$435,000
List Date:
5/18/2020
Last Modified:
4/01/2022
Description
2 New Landscaped Pathways to the Waterfront~ A True Four Season Getaway property! This property has the uniqueness of access to hiking, climbing, fishing, swimming, kayaking & boating; leaf peeping fall foliage & harvesting; skiing, sledding, snowmobiling, ice fishing & all winter sports. Home is being sold furnished with limited personal property exceptions and includes the tiny house! Many upgrades including on demand hot water, High Quality hot air furnace with central air, Vermont Castings propane stove, Granite Counters & Breakfast Bar. First Floor Laundry Room, Sunroom, Open Porch, 25' X 25' Oversized two car Garage, Paved Driveway. Open concept living space. Large deck for entertaining! All this and so much more ---- 266 feet of waterfront on Bear River with boatable access into Bear Pond! Whether you are looking for a vacation getaway or your year round residence, this home is a must to consider!
Supplements: ********
More Information MLS# 1452672
Property Sub-Type
Property Sub-Type: Single Family Residence
Location Information
Street #: 54
Street Name: North Bridgton
Street Type: Road
County: Oxford
Town: Waterford
State/Province: ME
Zip Code: 04088
Leased Land: No
Book: 5269
Page: 21
Map: 11
Lot: 01-3
Zoning: Shoreland
Zoning Overlay: Unknown
Association: No
School District: RSU 17/MSAD 17
Full Tax Amount $: 2645
Tax Year: 19
Geo Lat: 44.142638
Geo Lon: -70.707425
Contract Information
Status: Closed
Original List Price: 450000
Sold Price: $435,000
Current Price: $435,000
Property Information
Surveyed: Yes
Seasonal: No
Deed/Conveyance Type Offered: Quit Claim w/Covenant
Deed: All
Deed Restrictions: Yes
Bank Owned REO: No
# Rooms: 9
# Bedrooms: 3
Total Full Baths: 2
Total Half Baths: 1
Total Baths: 3
Color: Brown
Year Built: 2002
SqFt Finished Above Grade: 2362
SqFt Finished Below Grade: 484
SqFt Finished Total: 2846
SqFt Source: Public Records
Garage: Yes
Garage Spaces: 2
Lot Size Acres +/-: 2.88
Source of Acreage: Public Records
Road Frontage: Yes
Road Frontage +/-: 199.99
Source of Road Frontage: Survey
Compensation & Misc Info
Buyer Agency: 2
Buyer Agency Type: %
Status Change Info
Pending Date: 2020-09-12
Closed Date: 2020-10-26
Closed Price: 435000
Water Info
Water Frontage: Yes
Waterfront Amount: 266.07
Water Frontage Owned: 266.07
Water View: No
Water Body Name: Bear
Utilities
Utilities On: Yes
Sold Info
Appraiser Email Address: egrothappraisal@roadrunner.com
Property Features
Site: Level; Open; Rolling/Sloping; Well Landscaped; Wooded
Location: Near Country Club; Near Golf Course; Near Public Beach; Neighborhood; Rural
Roads: Paved; Public
Transportation: Major Road Access
Source of Water Frontage: Survey
Water Body Type: Pond; River
Recreational Water: Deeded; Lake/Fresh Water; Waterfront Deep
View: Scenic; Trees/Woods
Appliances Included: Dishwasher; Dryer; Gas Range; Microwave; Refrigerator; Washer
Kitchen Countertop: Granite
Style: Cape; Contemporary
Construction: Wood Frame
Basement: Daylight; Finished; Full; Walkout Access
Basement Entry: Interior; Walk-Out
Foundation Materials: Poured Concrete
Roof: Pitched; Shingle
Exterior: Wood Siding
Heat System: Direct Vent Furnace; Forced Air; Hot Air; Stove
Heat Fuel: Propane
Water Heater: On Demand; Tankless
Cooling: Central Air
Floors: Carpet; Laminate
Amenities: 1st Floor Bedroom; Bathtub; Furniture Included; Laundry - 1st Floor; Laundry - Hookup; One-Floor Living; Other Amenities; Pantry; Primary Bedroom w/Bath; Shower; Storage
Patio and Porch Features: Deck; Porch
Equipment: DSL; Internet Access Available
Energy Efficiency: Ceiling Fans; Double Pane Windows; High Efficiency Water Heater; Smart Electric Meter; Tankless Water Heater
Driveway: Paved
Parking: 11 - 20 Spaces; On Site
Vehicle Storage: 2 Car; Auto Door Opener; Detached
Other Structures: Out Building
Electric: Circuit Breakers
Gas: Bottled
Sewer: Private Sewer; Septic Existing on Site
Water: Private; Well Existing on Site
Room Information
Sunroom
Level: First
Mud Room
Level: First
Kitchen
Level: First
Dining Room
Level: First
Living Room
Level: First
Bedroom 1
Level: First
Bedroom 2
Level: First
Primary Bedroom
Level: Second
Loft
Level: Second
Family Room
Level: Basement
Documents
Listing Office: Century 21 North East
Last Updated: April - 01 - 2022

The listing broker's offer of compensation is made only to participants of the MLS where the listing is filed.
Listing data is derived in whole or in part from the Maine IDX and is for consumers' personal, noncommercial use only. Dimensions are approximate and not guaranteed. All data should be independently verified. Copyright ©2022 Maine Real Estate Information System, Inc. All Rights Reserved. Equal Housing Opportunity.

 Property Disclosure Public Access ›
Property Disclosure Public Access ›