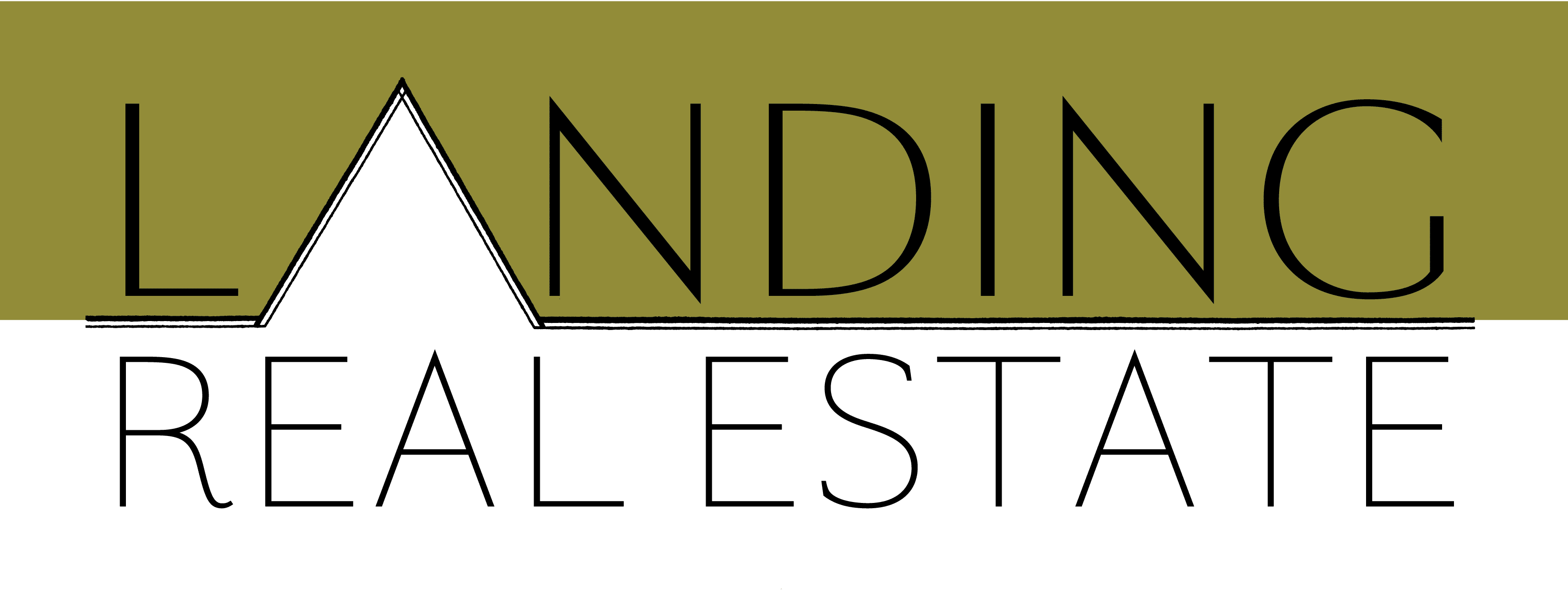52 Wild Dunes Way, 18B, Old Orchard Beach, ME 04064
$488,000




























































Property Type:
Residential
Bedrooms:
3
Baths:
3
Square Footage:
1,756
Lot Size (sq. ft.):
13,068
Status:
Closed
Current Price:
$488,000
List Date:
5/20/2022
Last Modified:
11/09/2023
Description
You must come see this meticulously well-maintained end unit townhouse style condo. It offers a spacious open concept layout. On the main floor there are two large sliders on either side of the gas fireplace leading out from the living room to a covered patio overlooking a pretty private yard. White Kichen cabinets with granite counters with seating for three. A bedroom/office a dining room and 1/2 bath on first floor. On the second floor you'll find a huge primary bedroom with sliders leading out to a large deck a walk-in closet, bath with double sinks a private toilet and a laundry room. The third bedroom is spacious with a large closet and private bath. Full basement with lots of storage. This association offers a salt-water pool & firepit. Low HOA's. Pets allowed. New boiler and new heat pumps. Walk to golf. Close to beaches, walking trails, highway, Portland, Kennebunkport, Jet Port and Downeaster stops right in-town.
Supplements: ********
More Information MLS# 1529136
Property Sub-Type
Property Sub-Type: Condominium
Location Information
Street #: 52
Street Name: Wild Dunes
Street Type: Way
Unit #: 18B
County: York
Town: Old Orchard Beach
State/Province: ME
Zip Code: 04064
Zip +4: 4162
Leased Land: No
Book: 16930
Page: 490
Map: 105-A
Block: 1
Lot: 600-18B
Zoning: PUMD
Zoning Overlay: No
Neighborhood Association: Glen Eagle
Association: Yes
Association Fee: 158
Fee Frequency Paid: Monthly
Full Tax Amount $: 5377
Tax Year: 2021
Geo Lat: 43.524423
Geo Lon: -70.398426
Contract Information
Status: Closed
Original List Price: 455000
Sold Price: $488,000
Current Price: $488,000
Property Information
Surveyed: Unknown
Seasonal: No
Deed/Conveyance Type Offered: Warranty
Deed: All
Deed Restrictions: Yes
Bank Owned REO: No
2 Detached Houses on 1 Lot: No
# Rooms: 6
# Bedrooms: 3
# Fireplaces: 1
Total Full Baths: 2
Total Half Baths: 1
Total Baths: 3
Color: Gray
Year Built: 2014
SqFt Finished Above Grade: 1756
SqFt Finished Total: 1756
SqFt Source: Public Records
Garage: Yes
Garage Spaces: 1
Lot Size Acres +/-: 0.3
Source of Acreage: Public Records
Compensation & Misc Info
Buyer Agency: 2.5
Buyer Agency Type: %
Status Change Info
Pending Date: 2022-05-31
Closed Date: 2022-07-13
Closed Price: 488000
Water Info
Water Frontage: No
Water View: No
Condominium
Unit Type: PUD
FHA Certification: No
Units in Building: 2
Vehicle Storage
Attached: 1
Utilities
Utilities On: Yes
Sold Info
Appraiser Email Address: smoulton@blackbearrealtyme.com
Property Features
Site: Corner Lot; Level; Open; Well Landscaped; Wooded
Location: Interior Lot; Intown; Near Country Club; Near Golf Course; Near Public Beach; Near Railroad; Near Shopping; Near Town; Near Turnpike/Interstate; Neighborhood; Subdivision
Roads: Association; Paved
Transportation: Major Road Access; Near Airport; Rail Available
Recreational Water: Nearby
View: Scenic; Trees/Woods
Appliances Included: Dishwasher; Dryer; Gas Range; Microwave; Refrigerator; Washer
Kitchen Countertop: Granite
Style: Colonial; Townhouse
Construction: Wood Frame
Basement: Full
Basement Entry: Interior
Foundation Materials: Poured Concrete
Roof: Shingle
Exterior: Vinyl Siding
Heat System: Baseboard; Direct Vent Furnace; Heat Pump; Hot Water; Multi-Zones
Heat Fuel: Gas Natural
Water Heater: Gas; On Demand
Cooling: Heat Pump
Floors: Carpet; Tile; Wood
Amenities: 1st Floor Bedroom; Bathtub; Clubhouse; Irrigation System; Laundry - 2nd Floor; Laundry - Hookup; Pool-In Ground; Primary Bedroom w/Bath; Shower; Storage; Walk-in Closets
Patio and Porch Features: Deck; Patio; Porch
Energy Efficiency: Ceiling Fans; Storm Doors
Driveway: Paved
Parking: 1 - 4 Spaces; Paved
Vehicle Storage: 1 Car; Auto Door Opener; Direct Entry to Living
Restrictions: Other Restrictions
Electric: Circuit Breakers
Gas: Natural - On Site
Sewer: Public Sewer
Water: Public
Room Information
Living Room
Level: First
Dining Room
Level: First
Kitchen
Level: First
Primary Bedroom
Level: Second
Laundry Room
Level: Second
Bedroom 1
Level: First
Documents
Listing Office: Bean Group
Last Updated: November - 09 - 2023


The listing broker's offer of compensation is made only to participants of the MLS where the listing is filed.
Listing data is derived in whole or in part from the Maine IDX and is for consumers' personal, noncommercial use only. Dimensions are approximate and not guaranteed. All data should be independently verified. Copyright ©2022 Maine Real Estate Information System, Inc. All Rights Reserved. Equal Housing Opportunity.

 Property Disclosure ›
Property Disclosure ›