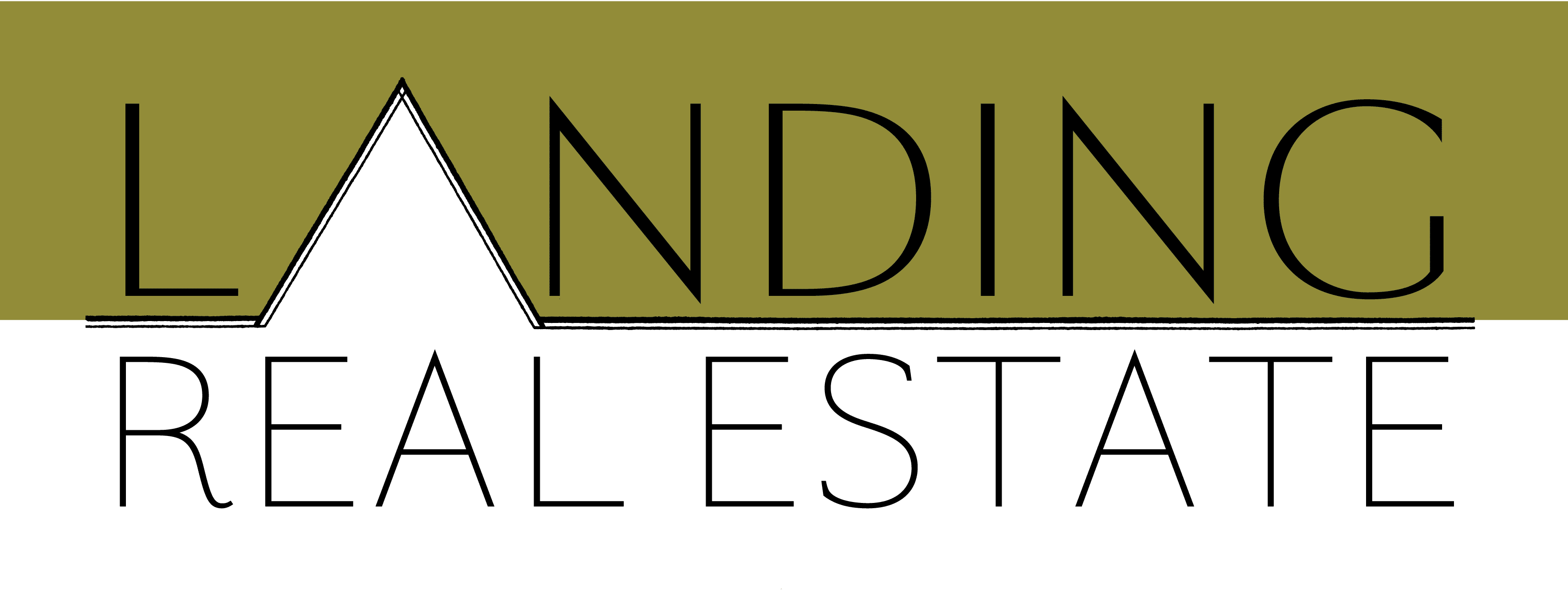52 Hidden Cove Road, Raymond, ME 04071
$3,175,000
Property Type:
Residential
Bedrooms:
4
Baths:
4
Square Footage:
3,937
Lot Size (sq. ft.):
126,324
Status:
Closed
Current Price:
$3,175,000
List Date:
8/13/2024
Last Modified:
10/29/2024
Description
Experience lakeside living at its finest at this exquisite 4+ bedroom, 3.5 bathroom home on Sebago Lake's Jordan Bay. Nestled on nearly 3 acres with 320 feet of private water frontage, this property offers the perfect blend of tranquility and luxury on a secluded cove.
The first floor features an open layout bathed in natural light, with cathedral ceilings and floor-to-ceiling windows in the family room showcasing stunning lake views. A stone fireplace adds a cozy touch to the space. The kitchen boasts maple cabinets, granite countertops, and stainless-steel appliances, and is complemented by a charming 3-season sunroom and an additional deck off the dining room. The first-floor master suite is a true retreat, complete with a stone fireplace and glass French doors leading to a private deck. The bathroom features dual sinks, a soaking tub, a water closet, and his-and-her closets. The convenience of a first-floor laundry room and half bath enhances the functionality of this level.
Upstairs, you'll find three additional bedrooms, an office/loft area, a full bathroom, and a third deck with spectacular views. The finished 1,446 SqFt walk-out basement offers versatile living space, with an additional family space, three rooms and a full bath with laundry hookup. The meticulously maintained grounds are complemented by a 2-car garage, oversized shed, private dock, large fire pit, two stone patios and beautiful hardscape, making this lakefront property truly exceptional.
Supplements: ********
More Information MLS# 1600256
Property Sub-Type
Property Sub-Type: Single Family Residence
Location Information
Street #: 52
Street Name: Hidden Cove
Street Type: Road
County: Cumberland
Town: Raymond
State/Province: ME
Zip Code: 04071
Leased Land: No
Book: 33461
Page: 0193
Map: 003
Block: 032
Lot: A00
Zoning: LRR2
Zoning Overlay: Unknown
Neighborhood Association: Subdivision at Hidden Cove
Association: Yes
Association Fee: 625
Fee Frequency Paid: Annually
Full Tax Amount $: 23064.5
Tax Year: 2023
Geo Lat: 43.881837
Geo Lon: -70.508489
Contract Information
Status: Closed
Original List Price: 3589000
Sold Price: $3,175,000
Current Price: $3,175,000
Property Information
Surveyed: Yes
Seasonal: No
Deed/Conveyance Type Offered: Warranty
Deed: All
Deed Restrictions: Yes
# Rooms: 14
# Bedrooms: 4
# Fireplaces: 2
Total Full Baths: 3
Total Half Baths: 1
Total Baths: 4
Color: Natural
Year Built: 2003
SqFt Finished Above Grade: 2491
SqFt Finished Below Grade: 1446
SqFt Finished Total: 3937
SqFt Source: Public Records
Other Source of Square Footage: Blueprints
Garage: Yes
Garage Spaces: 2
Lot Size Acres +/-: 2.9
Source of Acreage: Public Records
Road Frontage: No
Status Change Info
Pending Date: 2024-09-20
Closed Date: 2024-10-29
Closed Price: 3175000
Water Info
Water Frontage: Yes
Waterfront Amount: 320
Water Frontage Owned: 320
Water View: Yes
Water Body Name: Sebago Lake
Property Features
Site: Level; Well Landscaped; Wooded
Location: Near Public Beach; Neighborhood; Rural; Subdivision
Roads: Association; Dead End; Paved; Private
Transportation: Near Airport
Source of Water Frontage: Public Records; Survey
Water Body Type: Lake
Recreational Water: Boat Mooring; Dock; Waterfront Deep
View: Scenic; Trees/Woods
Appliances Included: Dishwasher; Dryer; Gas Range; Refrigerator; Trash Compactor; Wall Oven; Washer
Kitchen Countertop: Granite
Style: Contemporary; Shingle Style
Construction: Wood Frame
Basement: Daylight; Finished; Full; Unfinished; Walkout Access
Basement Entry: Interior; Walk-Out
Foundation Materials: Poured Concrete
Roof: Shingle
Exterior: Wood Siding
Heat System: Baseboard; Heat Pump; Hot Water; Multi-Zones; Other
Heat Fuel: Gas Bottled; Oil; Wood
Water Heater: Off Heating System
Cooling: Heat Pump
Floors: Carpet; Tile; Wood
Amenities: 1st Floor Primary Bedroom w/Bath; Bathtub; Laundry - 1st Floor; Laundry - Hookup; Security System; Walk-in Closets
Patio and Porch Features: Deck; Glassed-in Porch; Patio; Porch
Equipment: Air Radon Mitigation System; Generator
Driveway: Paved
Parking: 5 - 10 Spaces; Paved
Vehicle Storage: 2 Car; Auto Door Opener; Direct Entry to Living
Restrictions: No Restrictions
Electric: Circuit Breakers
Gas: Bottled
Sewer: Private Sewer
Water: Private
Room Information
Primary Bedroom
Level: First
Great Room
Level: First
Kitchen
Level: First
Dining Room
Level: First
Sunroom
Level: First
Laundry Room
Level: First
Den
Level: Second
Bedroom 1
Level: Second
Bedroom 2
Level: Second
Bedroom 3
Level: Second
Family Room
Level: Basement
Other Room
Level: Basement
Other Room 2
Level: Basement
Other Room 3
Level: Basement
Documents
Listing Office: Landing Real Estate
Last Updated: October - 29 - 2024

Broker Attribution:
207-838-9199
Listing data is derived in whole or in part from the Maine IDX and is for consumers' personal, noncommercial use only. Dimensions are approximate and not guaranteed. All data should be independently verified. Copyright ©2022 Maine Real Estate Information System, Inc. All Rights Reserved. Equal Housing Opportunity.






















































































 Property Disclosure Public Access ›
Property Disclosure Public Access ›