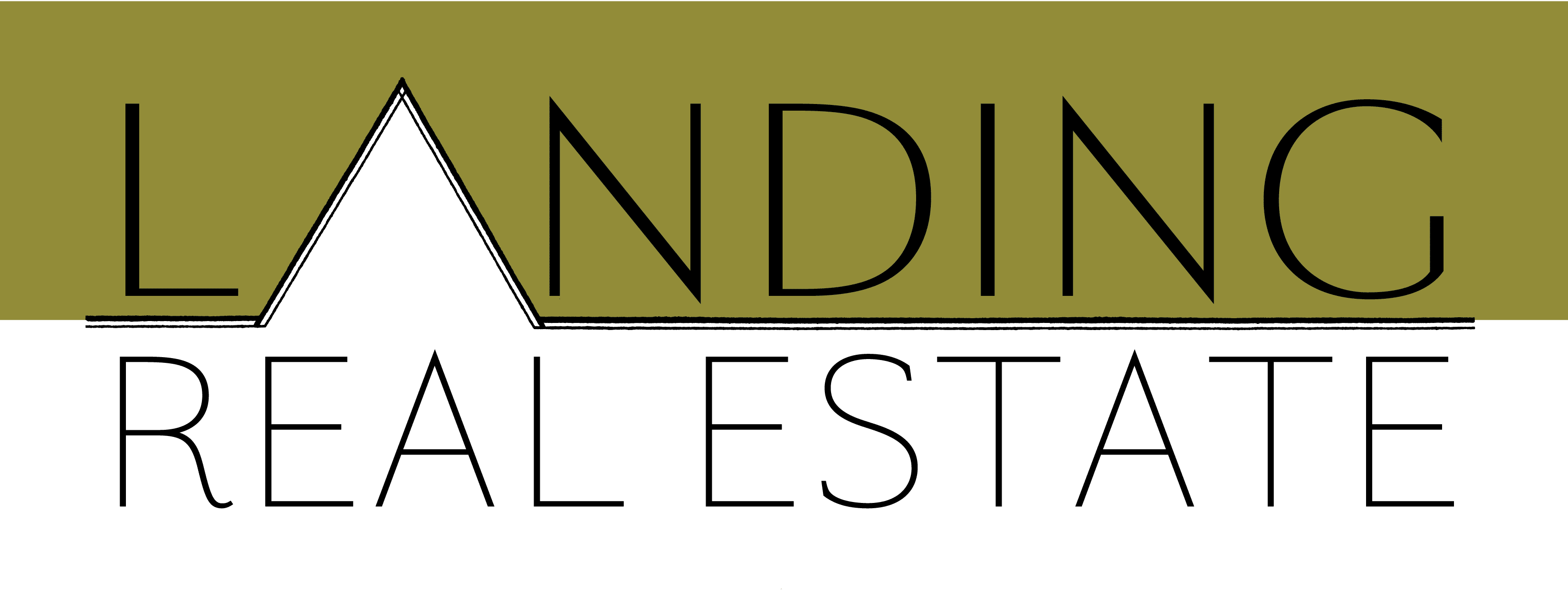51 Meeting House Farms Road, Yarmouth, ME 04096
$7,000,000



























Property Type:
Residential
Bedrooms:
5
Baths:
6
Square Footage:
5,561
Lot Size (sq. ft.):
613,325
Status:
Closed
Current Price:
$7,000,000
List Date:
8/10/2022
Last Modified:
9/16/2022
Description
Welcome to the estate at Meeting House Farms. Never before has a property on Yarmouth's mainland offered such a harmonious blend of privacy, luxury, and sense of place. The centerpiece of a historic saltwater farm, this 14+ acre oceanfront parcel has been stunningly reimagined by premier local designer Nicola Manganello and her team at Nicola's Home. Four brand new structures on the property include a charming 1,500+/- square foot carriage house, a two story entertaining barn, and a main house of over 5,561+/- square feet with its gunite pool, pool house, and outdoor kitchen. The main house is dripping with progressive design elements, borrowing from the past to create a home that is both familiar yet groundbreaking. With the highest end appliances, fixtures, and systems, no detail has been overlooked. The lot encompasses a gently rolling peninsula stretching towards Casco Bay. Facing due south, with visibility all the way to Portland's Eastern Promenade, the property witnesses breathtaking sunsets year-round; and the changing of the tides, seasons, and wildlife along the shores of Broad Cove. Fantastically private, this property feels a world apart but is just around the corner from Yarmouth Village and a short drive to Portland and Boston. This truly is a ''one of one'' estate in all of Southern Maine.
Supplements: ********
More Information MLS# 1539486
Property Sub-Type
Property Sub-Type: Single Family Residence
Location Information
Street #: 51
Street Name: Meeting House Farms
Street Type: Road
County: Cumberland
Town: Yarmouth
State/Province: ME
Zip Code: 04096
Leased Land: No
Book: 37689
Page: 122
Map: 004
Lot: 011
Zoning: LDR
Zoning Overlay: Unknown
Association: No
Full Tax Amount $: 18918.9
Tax Year: 2021
Geo Lat: 43.779357
Geo Lon: -70.174887
Contract Information
Status: Closed
Original List Price: 6995000
Sold Price: $7,000,000
Current Price: $7,000,000
Property Information
Surveyed: Yes
Seasonal: No
Deed Restrictions: Yes
2 Detached Houses on 1 Lot: Yes
# Rooms: 15
# Bedrooms: 5
# Fireplaces: 3
Total Full Baths: 4
Total Half Baths: 2
Total Baths: 6
Color: White
Year Built: 2021
SqFt Finished Above Grade: 5561
SqFt Finished Total: 5561
SqFt Source: Other
Other Source of Square Footage: Plans--Approx. 1500 additional in guest house.
Garage: Yes
Garage Spaces: 4
Lot Size Acres +/-: 14.08
Source of Acreage: Public Records
Compensation & Misc Info
Buyer Agency: 2
Buyer Agency Type: %
Status Change Info
Pending Date: 2022-08-15
Kick-Out: No
Closed Date: 2022-09-15
Closed Price: 7000000
Water Info
Water Frontage: Yes
Waterfront Amount: 1247
Water Frontage Owned: 1247
Water View: Yes
Water Body Name: Broad Cove, Casco Bay, Atlantic Ocean
Appliances Included
Other Appliances: All appliances to convey
Vehicle Storage
Attached: 1
Property Features
Site: Level; Open; Pasture/Field; Rolling/Sloping; Well Landscaped
Location: Near Town; Rural
Roads: Association; Dead End; Paved; Private
Transportation: Near Airport
Source of Water Frontage: Public Records; Survey
Water Body Type: Bay; Cove; Ocean; Pond
Recreational Water: Lake/Fresh Water; Oceanfront; Waterfront Tidal
View: Scenic
Property Condition: New Construction
Appliances Included: Dishwasher; Dryer; Gas Range; Microwave; Refrigerator; Washer; Other
Kitchen Countertop: Marble
Style: Farmhouse
Construction: Wood Frame
Basement: Full
Basement Entry: Doghouse
Foundation Materials: Poured Concrete
Roof: Fiberglass; Wood
Exterior: Fiber Cement; Shingle Siding; Vertical Siding
Heat System: Forced Air; Heat Pump; Multi-Zones
Heat Fuel: Gas Natural
Water Heater: Gas
Cooling: Central Air; Heat Pump
Floors: Tile; Wood
Amenities: 1st Floor Primary Bedroom w/Bath; Bathtub; Clubhouse; Fence; In-Law Apartment; Irrigation System; Laundry - 1st Floor; Laundry - 2nd Floor; Pantry; Pool-In Ground; Walk-in Closets
Patio and Porch Features: Deck; Porch
Equipment: Air Radon Mitigation System; Cable; Generator; Internet Access Available
Driveway: Other; Reclaimed
Parking: 5 - 10 Spaces
Vehicle Storage: 4+ Car; Auto Door Opener; Direct Entry to Living
Other Structures: Out Building
Electric: Circuit Breakers
Gas: Natural - On Site
Sewer: Private Sewer; Septic Design Available; Septic Existing on Site
Water: Public
Room Information
Kitchen
Level: First
Dining Room
Level: First
Living Room
Level: First
Office
Level: First
Sunroom
Level: First
Primary Bedroom
Level: First
Bedroom 2
Level: Second
Bedroom 3
Level: Second
Bedroom 4
Level: Second
Bedroom 5
Level: Second
Bonus Room
Level: Second
Kitchen
Level: First
Living Room
Level: First
Den
Level: Second
Primary Bedroom
Level: Second
Documents
Listing Office: RE/MAX By The Bay
Last Updated: September - 16 - 2022


The listing broker's offer of compensation is made only to participants of the MLS where the listing is filed.
Listing data is derived in whole or in part from the Maine IDX and is for consumers' personal, noncommercial use only. Dimensions are approximate and not guaranteed. All data should be independently verified. Copyright ©2022 Maine Real Estate Information System, Inc. All Rights Reserved. Equal Housing Opportunity.

 Property Disclosure ›
Property Disclosure ›