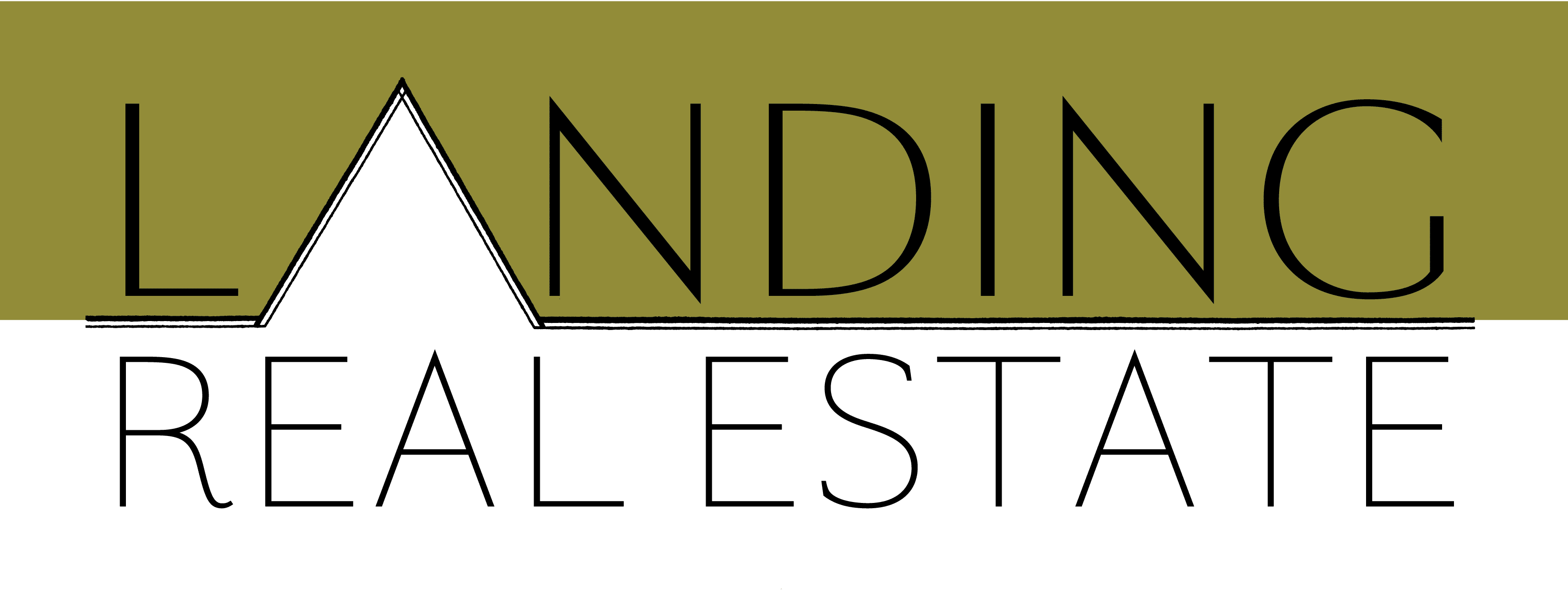49 Cal Vista Drive, Dayton, ME 04005
$775,000






























































Property Type:
Residential
Bedrooms:
3
Baths:
3
Square Footage:
2,149
Lot Size (sq. ft.):
360,677
Status:
Closed
Current Price:
$775,000
List Date:
1/04/2024
Last Modified:
2/09/2024
Description
Welcome to your Maine dream home. Nestled on a sprawling 8.28-acres, this magnificent property offers a rare blend of privacy, luxury, and livability. This home has been a passion project for the seller, who has spared no expense in the remodeling process. Almost every surface in the property has been tastefully updated, leaving the next owner nothing to worry about. Enjoy the outdoor fireplace, and listen to the crickets on a summers night, or have a cup of coffee on your back porch. Highlights include new heat pumps, a beautiful chef's kitchen, with two massive islands, an oversized primary suite with two closets, a stream running through the back of the property, a beautifully landscaped exterior, complete with pond, pool house, and so much more. Reach out today to schedule a showing!
Supplements: ********
More Information MLS# 1574115
Property Sub-Type
Property Sub-Type: Single Family Residence
Location Information
Street #: 49
Street Name: Cal Vista
Street Type: Drive
County: York
Town: Dayton
State/Province: ME
Zip Code: 04005
Zip +4: 7151
Leased Land: No
Book: 9023
Page: 251
Map: 4
Block: 016D
Lot: 014
Zoning: Rural Forest
Zoning Overlay: No
Neighborhood Association: Tara Estates Association
Association: Yes
Association Fee: 1200
Fee Frequency Paid: Annually
Full Tax Amount $: 5043
Tax Year: 2022
Geo Lat: 43.578725
Geo Lon: -70.584987
Contract Information
Status: Closed
Original List Price: 849000
Sold Price: $775,000
Current Price: $775,000
Property Information
Surveyed: Yes
Seasonal: No
Deed/Conveyance Type Offered: Warranty
Deed: All
Deed Restrictions: Yes
2 Detached Houses on 1 Lot: No
# Rooms: 7
# Bedrooms: 3
# Fireplaces: 1
Total Full Baths: 2
Total Half Baths: 1
Total Baths: 3
Color: Gray
Year Built: 1998
SqFt Finished Above Grade: 2149
SqFt Finished Total: 2149
SqFt Source: Public Records
Other Source of Square Footage: Builder
Garage: Yes
Garage Spaces: 2
Lot Size Acres +/-: 8.28
Source of Acreage: Survey
Acreage Other Source: Subdivision Plan
Compensation & Misc Info
Buyer Agency: 2
Buyer Agency Type: %
Status Change Info
Pending Date: 2024-01-08
Closed Date: 2024-02-09
Closed Price: 775000
Water Info
Water Frontage: No
Water View: No
Appliances Included
Other Appliances: Beverage Refrigerator
Vehicle Storage
Attached: 1
Sold Info
Appraiser Email Address: tperkins1620@gmail.com
Property Features
Site: Cul-De-Sac; Open; Rolling/Sloping; Well Landscaped; Wooded
Location: Neighborhood; Rural; Subdivision
Roads: Association; Paved; Private
Recreational Water: River/Brook/Stream
View: Trees/Woods
Appliances Included: Dishwasher; Dryer; Gas Range; Microwave; Refrigerator; Washer; Other
Kitchen Countertop: Granite
Style: Colonial
Construction: Wood Frame
Basement: Full; Walkout Access
Basement Entry: Walk-Out
Foundation Materials: Poured Concrete
Roof: Fiberglass; Pitched; Shingle
Exterior: Vinyl Siding
Heat System: Baseboard; Hot Water; Multi-Zones; Stove
Heat Fuel: Oil; Propane; Wood
Water Heater: Off Heating System
Cooling: None
Floors: Carpet; Tile; Wood
Amenities: Attic; Bathtub; Fence; Laundry - 2nd Floor; Pool-In Ground; Primary Bedroom w/Bath; Shower
Patio and Porch Features: Deck; Patio; Porch
Equipment: Cable; Central Vacuum; Internet Access Available; Satellite Dish
Driveway: Paved
Parking: 5 - 10 Spaces; On Site; Paved
Vehicle Storage: 2 Car; Direct Entry to Living
Other Structures: Out Building
Electric: Circuit Breakers
Gas: Bottled
Sewer: Private Sewer; Septic Design Available; Septic Existing on Site
Water: Private; Well Existing on Site
Room Information
Kitchen
Level: First
Living Room
Level: First
Dining Room
Level: First
Office
Level: First
Primary Bedroom
Level: Second
Bedroom 2
Level: Second
Bedroom 3
Level: Second
Listing Office: Keller Williams Realty
Last Updated: February - 09 - 2024


The listing broker's offer of compensation is made only to participants of the MLS where the listing is filed.
Listing data is derived in whole or in part from the Maine IDX and is for consumers' personal, noncommercial use only. Dimensions are approximate and not guaranteed. All data should be independently verified. Copyright ©2022 Maine Real Estate Information System, Inc. All Rights Reserved. Equal Housing Opportunity.

 Property Disclosure Public Access ›
Property Disclosure Public Access ›