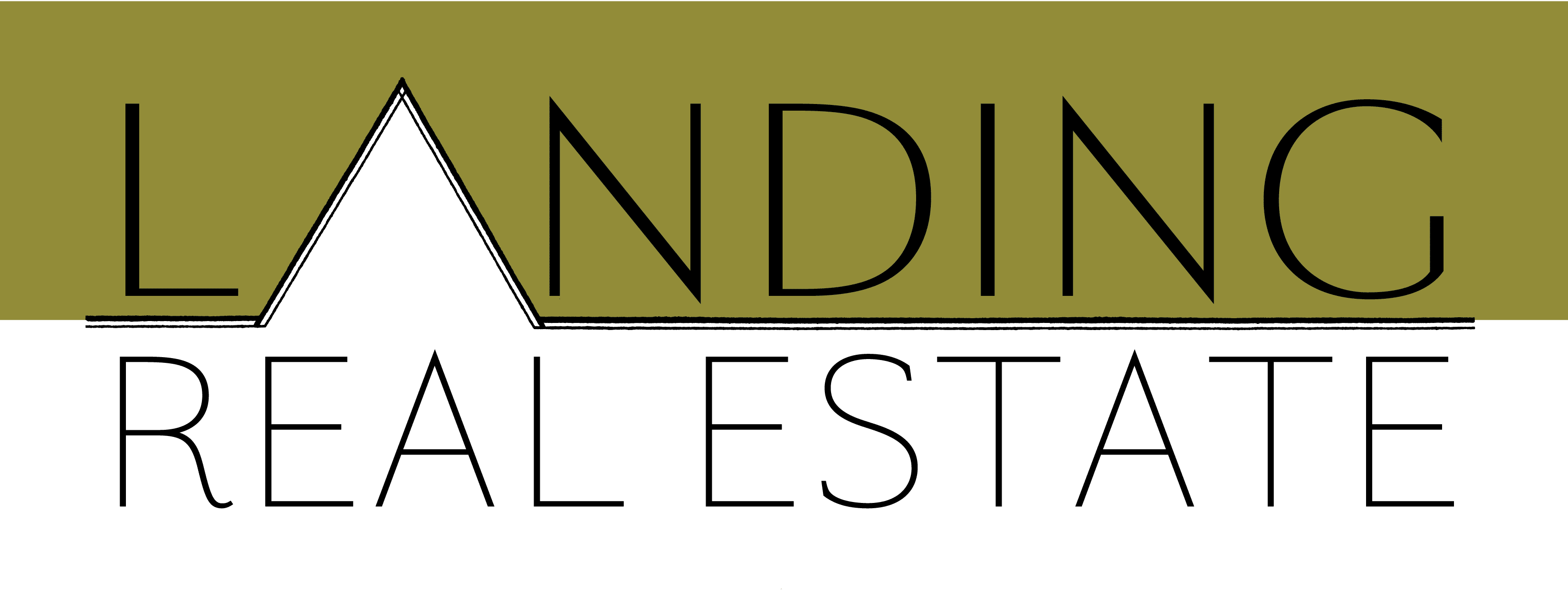470 Embden Pond Road, Embden, ME 04958
$159,000


















Property Type:
Residential
Bedrooms:
2
Baths:
1
Square Footage:
1,150
Lot Size (sq. ft.):
87,120
Status:
Closed
Current Price:
$159,000
List Date:
3/22/2023
Last Modified:
6/12/2023
Description
Lovely 2.47 acre setting for this 2 bedroom ranch. Enjoy the wildlife in the gently rolling and spacious yard. Provides plenty of gardening area for those who like to play in the dirt. Embden offers an abundant choice of ponds and two rivers to fish and explore. Close to golf course, and not far to Sugarloaf USA for those who love to ski and snowboard. Too much to include here. Handicap ramp is optional as well as an automatic generator. This one won't last long so call us and set up your private viewing today.
Supplements: ********
More Information MLS# 1554391
Property Sub-Type
Property Sub-Type: Single Family Residence
Location Information
Street #: 470
Street Name: Embden Pond
Street Type: Road
County: Somerset
Town: Embden
State/Province: ME
Zip Code: 04958
Leased Land: No
Book: 909
Page: 893
Map: 2
Lot: 3
Zoning: Local
Zoning Overlay: No
Association: No
School District: RSU 74/MSAD 74
Full Tax Amount $: 1354
Tax Year: 2022
Geo Lat: 44.880019
Geo Lon: -69.932256
Contract Information
Status: Closed
Original List Price: 149000
Sold Price: $159,000
Current Price: $159,000
Property Information
Surveyed: No
Seasonal: No
Deed/Conveyance Type Offered: Personal Rep
Deed: All
Deed Restrictions: Unknown
Bank Owned REO: No
2 Detached Houses on 1 Lot: No
# Rooms: 6
# Bedrooms: 2
Total Full Baths: 1
Total Baths: 1
Color: Cream
Year Built: 1959
SqFt Finished Above Grade: 1150
SqFt Finished Total: 1150
SqFt Source: Measured
Garage: Yes
Garage Spaces: 2
Lot Size Acres +/-: 2
Source of Acreage: Public Records
Road Frontage: Yes
Road Frontage +/-: 400
Source of Road Frontage: Deed
Compensation & Misc Info
Buyer Agency: 1
Buyer Agency Type: %
Status Change Info
Pending Date: 2023-04-12
Closed Date: 2023-06-09
Closed Price: 159000
Water Info
Water Frontage: No
Water View: No
Appliances Included
Other Appliances: Remote Oil Level Gauge in Living Area
Vehicle Storage
Attached: 1
Sold Info
Appraiser Email Address: vjones@vurlejonesappraisal.com
Property Features
Site: Open; Rolling/Sloping; Wooded
Location: Near Country Club; Near Golf Course; Near Public Beach; Near Shopping; Near Town; Rural
Roads: Paved; Public
Recreational Water: Common; Lake/Fresh Water; Nearby; Public; River/Brook/Stream
View: Scenic
Appliances Included: Dishwasher; Dryer; Electric Range; Refrigerator; Washer
Kitchen Countertop: Formica
Style: Ranch
Construction: Wood Frame
Basement: Bulkhead; Full
Basement Entry: Bulkhead; Interior
Foundation Materials: Poured Concrete
Roof: Pitched; Shingle
Exterior: Vinyl Siding
Heat System: Forced Air
Heat Fuel: Oil
Water Heater: Electric; Tank
Cooling: None
Floors: Carpet; Vinyl
Amenities: 1st Floor Bedroom; Laundry - 1st Floor; One-Floor Living; Other Amenities; Pantry
Driveway: Gravel
Parking: 1 - 4 Spaces; Off Street
Vehicle Storage: 2 Car
Other Structures: Out Building; Shed
Restrictions: No Restrictions
Electric: Circuit Breakers; Generator Hookup
Gas: Bottled
Sewer: Private Sewer
Water: Public
Room Information
Mud Room
Length: 12.00
Width: 7.10
Level: First
Kitchen
Length: 13.11
Width: 13.10
Level: First
Living Room
Length: 15.10
Width: 13.10
Level: First
Bonus Room
Length: 19.40
Width: 11.11
Level: First
Bedroom 1
Length: 12.30
Width: 10.10
Level: First
Bedroom 2
Length: 12.30
Width: 10.10
Level: First
Documents
Listing Office: Hearth and Home Realty
Last Updated: June - 12 - 2023

The listing broker's offer of compensation is made only to participants of the MLS where the listing is filed.
Listing data is derived in whole or in part from the Maine IDX and is for consumers' personal, noncommercial use only. Dimensions are approximate and not guaranteed. All data should be independently verified. Copyright ©2022 Maine Real Estate Information System, Inc. All Rights Reserved. Equal Housing Opportunity.

 Property Disclosure Public Access ›
Property Disclosure Public Access ›