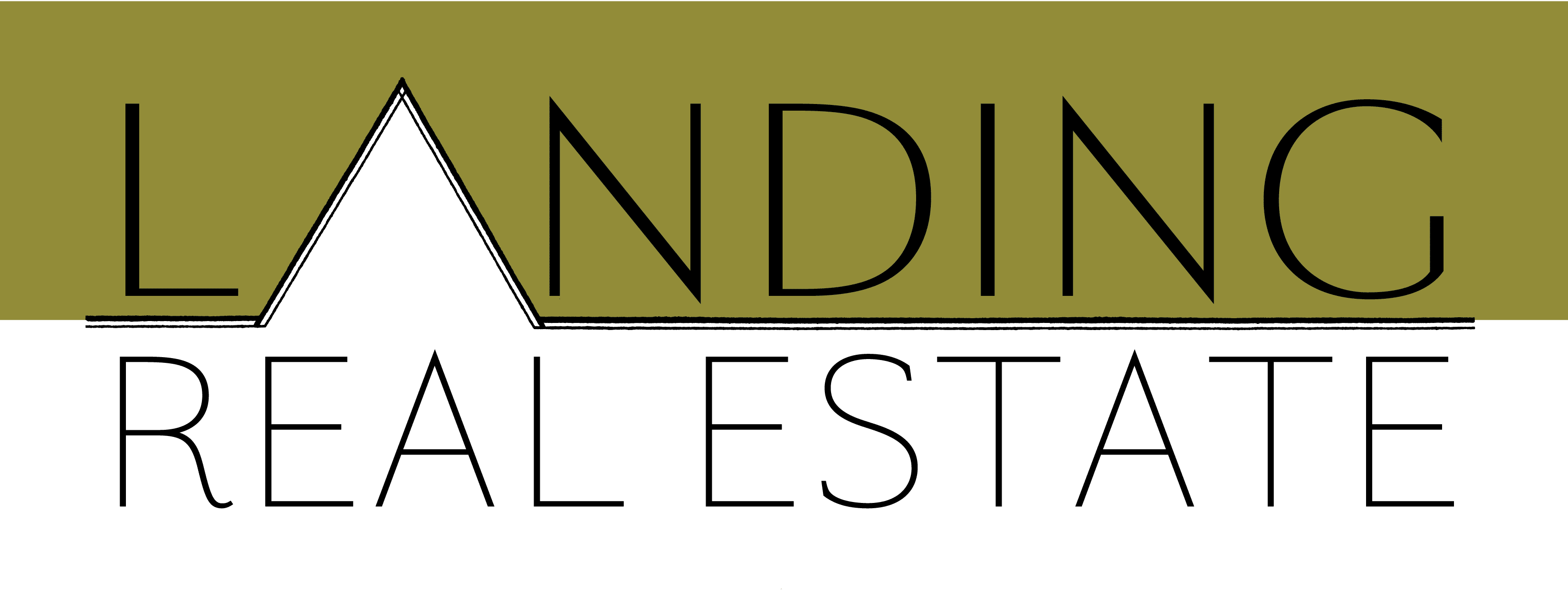38 Chestnut Street, Old Orchard Beach, ME 04064
$475,000



































Property Type:
Residential
Bedrooms:
3
Baths:
2
Square Footage:
2,021
Lot Size (sq. ft.):
10,019
Status:
Closed
Current Price:
$475,000
List Date:
5/25/2022
Last Modified:
7/13/2022
Description
Fantastic home located in a beautifully maintained neighborhood just a short distance to the Dunegrass golf course and only a seven minute drive to the beach, in the heart of Old Orchard. This open concept Cape style home boasts 3 bedrooms, 1.5 baths, and a finished daylight, walkout basement ready to make your own. First level has wood & tile flooring, a formal dining room, eat in kitchen, and a 1/2 bath with the convenience of 1st floor laundry. Upstairs you will find the 3 bedrooms and 1 full bath. Outside is perfect for entertaining on the patio and in the spacious yard. Come see what this most inviting home and neighborhood have to offer!
Supplements: ********
More Information MLS# 1529452
Property Sub-Type
Property Sub-Type: Single Family Residence
Location Information
Street #: 38
Street Name: Chestnut
Street Type: Street
County: York
Town: Old Orchard Beach
State/Province: ME
Zip Code: 04064
Zip +4: 4143
Leased Land: No
Book: 17765
Page: 422
Map: 401
Block: 3
Lot: 2
Zoning: Residential 5
Zoning Overlay: No
Association: No
School District: RSU 23
Full Tax Amount $: 4551
Tax Year: 2021
Geo Lat: 43.539987
Geo Lon: -70.397712
Contract Information
Status: Closed
Original List Price: 415000
Sold Price: $475,000
Current Price: $475,000
Property Information
Surveyed: Yes
Seasonal: No
Deed/Conveyance Type Offered: Warranty
Deed: All
Bank Owned REO: No
2 Detached Houses on 1 Lot: No
# Rooms: 6
# Bedrooms: 3
Total Full Baths: 1
Total Half Baths: 1
Total Baths: 2
Color: Tan
Year Built: 2009
SqFt Finished Above Grade: 1547
SqFt Finished Below Grade: 474
SqFt Finished Total: 2021
SqFt Source: Public Records
Garage: No
Lot Size Acres +/-: 0.23
Source of Acreage: Public Records
Road Frontage: Yes
Road Frontage +/-: 80
Source of Road Frontage: Public Records
Compensation & Misc Info
Buyer Agency: 2
Buyer Agency Type: %
Status Change Info
Pending Date: 2022-06-01
Closed Date: 2022-07-13
Closed Price: 475000
Water Info
Water Frontage: No
Water View: No
Property Features
Site: Cul-De-Sac; Well Landscaped; Wooded
Location: Near Country Club; Near Golf Course; Near Public Beach; Neighborhood
Roads: Paved; Public
Transportation: Major Road Access
Recreational Water: Nearby; Public
View: Trees/Woods
Appliances Included: Cooktop; Dishwasher; Disposal; Dryer; Electric Range; Microwave; Refrigerator; Washer
Style: Cape
Construction: Wood Frame
Basement: Daylight; Walkout Access
Basement Entry: Walk-Out
Foundation Materials: Poured Concrete
Roof: Shingle
Exterior: Vinyl Siding
Heat System: Baseboard
Heat Fuel: Gas Bottled; Propane
Water Heater: Off Heating System; On Demand
Cooling: None
Floors: Carpet; Laminate; Tile; Wood
Amenities: Laundry - 1st Floor; Storage
Patio and Porch Features: Deck
Equipment: Air Radon Mitigation System
Driveway: Paved
Parking: 1 - 4 Spaces; On Site
Vehicle Storage: No Vehicle Storage
Other Structures: Shed
Electric: Circuit Breakers
Gas: Bottled; Underground
Sewer: Private Sewer
Water: Public
Room Information
Living Room
Length: 11.00
Width: 25.00
Level: First
Kitchen
Length: 13.00
Width: 8.00
Level: First
Dining Room
Length: 13.00
Width: 11.00
Level: First
Bedroom 1
Length: 11.00
Width: 9.00
Level: Second
Bedroom 2
Length: 15.00
Width: 8.00
Level: Second
Bedroom 3
Length: 22.00
Width: 15.00
Level: Second
Listing Office: Coldwell Banker Realty
Last Updated: July - 13 - 2022


The listing broker's offer of compensation is made only to participants of the MLS where the listing is filed.
Broker Attribution:
207-282-5988
Listing data is derived in whole or in part from the Maine IDX and is for consumers' personal, noncommercial use only. Dimensions are approximate and not guaranteed. All data should be independently verified. Copyright ©2022 Maine Real Estate Information System, Inc. All Rights Reserved. Equal Housing Opportunity.

 Deed Public Access ›
Deed Public Access ›