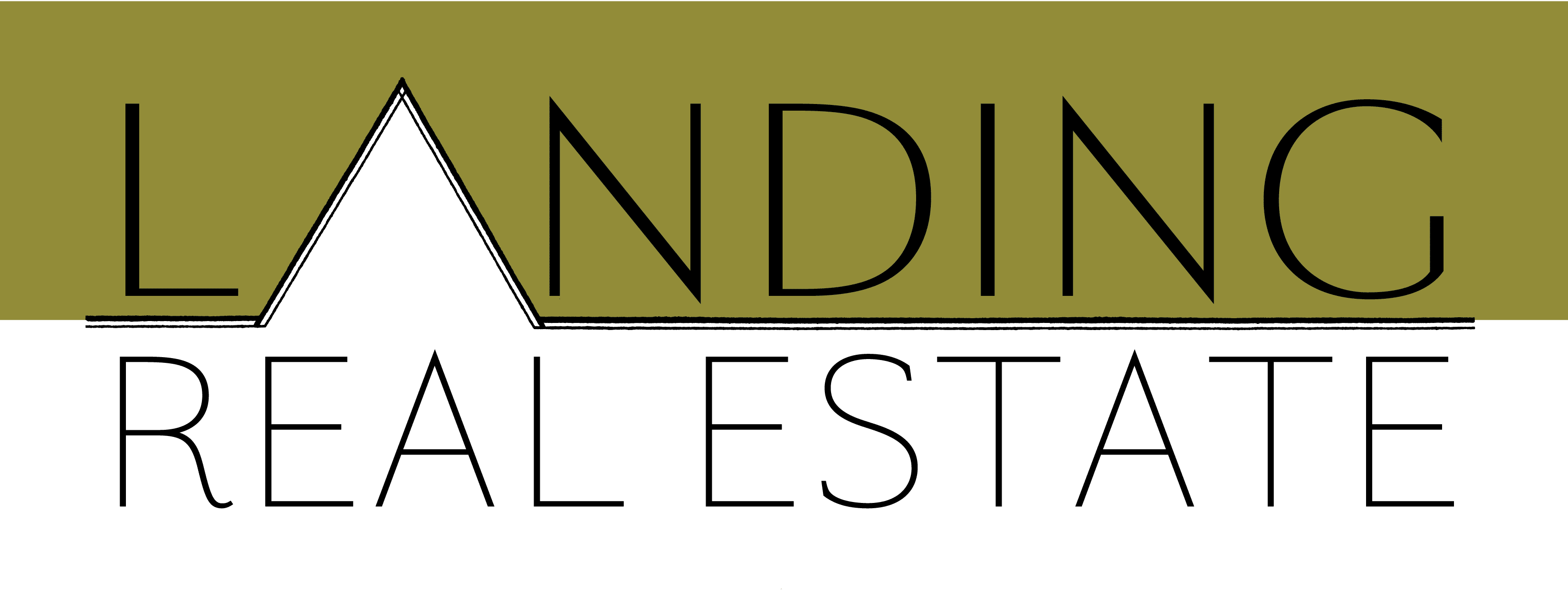36 Curtis Farm Road, Buxton, ME 04093
$749,900














































































Property Type:
Residential
Bedrooms:
4
Baths:
3
Square Footage:
3,116
Lot Size (sq. ft.):
67,518
Status:
Active
Current Price:
$749,900
List Date:
2/20/2024
Last Modified:
5/14/2024
Description
Welcome to your Dream Home located at 36 Curtis Farm Road!! This sunny 4 Bedroom, 2.5 Bath Colonial has hard wood floors, and ceramic tile throughout, hard wood on the stairs, rod iron balusters, quartz countertops, and granite vanity tops. Big bedrooms with 16' vaulted ceilings on the second floor, 12' vaulted ceilings in the master suite! Lots of space!! The private dining room, large living room, sunroom and office is just where this home starts, The oversized 2 car attached garage, and full basement gives plenty of space for storage! Outside you have a huge custom patio perfect for grilling and entertaining, complete with 2 out buildings! The upgraded finishes and large private lot round out this bright and sunny country home!! Its a must see!!
Supplements: ********
More Information MLS# 1582527
Property Sub-Type
Property Sub-Type: Single Family Residence
Location Information
Street #: 36
Street Name: Curtis Farm
Street Type: Road
County: York
Town: Buxton
State/Province: ME
Zip Code: 04093
Zip +4: 3255
Leased Land: No
Book: 19384
Page: 561
Map: 0003
Lot: 0077A-6
Zoning: Res
Zoning Overlay: No
Association: No
Full Tax Amount $: 7132
Tax Year: 2023
Geo Lat: 43.657461
Geo Lon: -70.551908
Contract Information
Status: Active
Original List Price: 899900
List Price: $749,900
Current Price: $749,900
Property Information
Surveyed: Yes
Seasonal: No
Deed/Conveyance Type Offered: Quit Claim
Deed: All
Deed Restrictions: Unknown
Bank Owned REO: No
2 Detached Houses on 1 Lot: No
# Rooms: 7
# Bedrooms: 4
# Fireplaces: 1
Total Full Baths: 2
Total Half Baths: 1
Total Baths: 3
Color: Blue
Year Built: 2013
SqFt Finished Above Grade: 3116
SqFt Finished Total: 3116
SqFt Source: Appraiser
Other Source of Square Footage: Seller
Garage: Yes
Garage Spaces: 2
Lot Size Acres +/-: 1.55
Source of Acreage: Public Records
Compensation & Misc Info
Buyer Agency: 2.5
Buyer Agency Type: %
Water Info
Water Frontage: No
Water View: No
Vehicle Storage
Attached: 1
Property Features
Site: Farm; Level; Open; Pasture/Field; Well Landscaped
Location: Interior Lot; Near Golf Course; Near Shopping; Near Town; Neighborhood; Subdivision
Roads: Paved; Private
Transportation: Major Road Access
View: Fields; Scenic; Trees/Woods
Appliances Included: Dishwasher; Gas Range; Microwave; Refrigerator
Kitchen Countertop: Quartz
Style: Colonial; Farmhouse
Construction: Wood Frame
Basement: Bulkhead; Full; Unfinished
Basement Entry: Bulkhead
Foundation Materials: Poured Concrete
Roof: Pitched; Shingle
Exterior: Clapboard; Vinyl Siding
Heat System: Baseboard; Direct Vent Furnace; Hot Water; Multi-Zones
Heat Fuel: Gas Bottled
Water Heater: Gas; Off Heating System; On Demand; Tankless
Cooling: None
Floors: Tile; Wood
Amenities: Animal Containment System; Bathtub; Shower; Storage; Walk-in Closets
Patio and Porch Features: Patio
Equipment: Cable; Central Vacuum; Internet Access Available
Driveway: Gravel; Reclaimed
Parking: 11 - 20 Spaces; Off Street; On Site
Vehicle Storage: 2 Car; Auto Door Opener; Heated
Other Structures: Out Building
Restrictions: No Restrictions
Electric: Circuit Breakers; Underground
Gas: Bottled; Underground
Sewer: Private Sewer; Septic Design Available; Septic Existing on Site
Water: Private; Well Existing on Site
Room Information
Mud Room
Level: First
Kitchen
Level: First
Dining Room
Level: First
Living Room
Level: First
Sunroom
Level: First
Office
Level: Second
Other Room
Level: Second
Documents
Listing Office: Getty Real Estate Services, LLC
Last Updated: May - 14 - 2024


The listing broker's offer of compensation is made only to participants of the MLS where the listing is filed.
Listing data is derived in whole or in part from the Maine IDX and is for consumers' personal, noncommercial use only. Dimensions are approximate and not guaranteed. All data should be independently verified. Copyright ©2022 Maine Real Estate Information System, Inc. All Rights Reserved. Equal Housing Opportunity.

 Property Disclosure, Deed, Plot Map ›
Property Disclosure, Deed, Plot Map ›