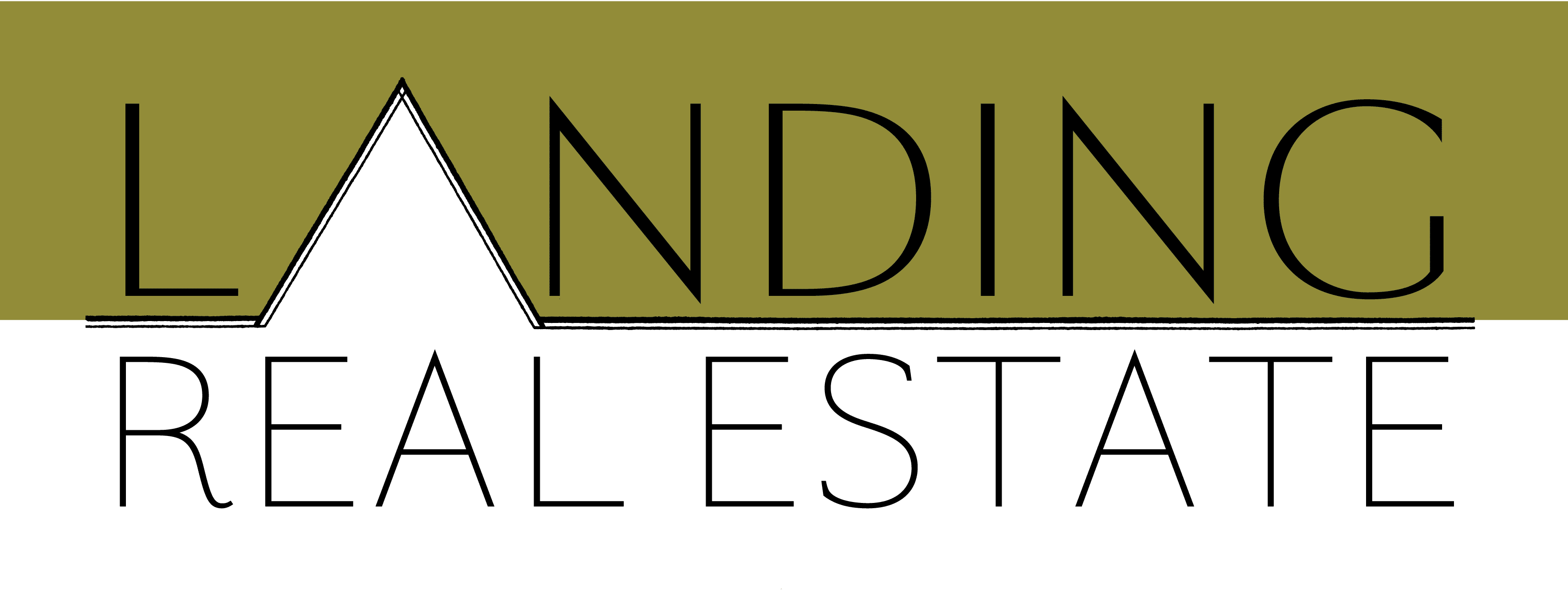33 Tucker Avenue, Portland, ME 04103
$215,000
Property Type:
Residential
Bedrooms:
2
Baths:
1
Square Footage:
1,228
Lot Size (sq. ft.):
11,761
Status:
Closed
Current Price:
$215,000
List Date:
10/21/2015
Last Modified:
10/02/2024
Description
The private tree-lined and well landscaped yard with outdoor fireplace and rock wall is your own private oasis in town! New windows and tastefully updated kitchen and bath. New spray foam insulation in the attic makes the space ready to finish to your specifications. Bonus room in basement can be a family room or guest room. Fireplace in living room. Large lot has frontage on both Tucker and Beal. A must see!
Supplements: ********
More Information MLS# 1241716
Property Sub-Type
Property Sub-Type: Single Family Residence
Location Information
Street #: 33
Street Name: Tucker
Street Type: Avenue
County: Cumberland
Town: Portland
State/Province: ME
Zip Code: 04103
Leased Land: No
Book: 28197
Page: 137
Map: 332
Lot: 6-7-8-41
Zoning: Residential
Association: No
Full Tax Amount $: 3381
Tax Year: 2015
Geo Lat: 43.700188
Geo Lon: -70.312546
Contract Information
Status: Closed
Original List Price: 219000
Sold Price: $215,000
Current Price: $215,000
Property Information
Surveyed: Unknown
Seasonal: No
# Rooms: 6
# Bedrooms: 2
Total Full Baths: 1
Total Baths: 1
Color: Green
Year Built: 1953
SqFt Finished Above Grade: 1028
SqFt Finished Below Grade: 200
SqFt Finished Total: 1228
SqFt Source: Public Records
Lot Size Acres +/-: 0.27
Source of Acreage: Public Records
Road Frontage: No
Status Change Info
Pending Date: 2016-01-19
Closed Date: 2016-03-04
Closed Price: 215000
Water Info
Water Frontage: No
Water View: No
Utilities
Utilities On: Yes
Property Features
Site: Level
Location: Near Golf Course
Roads: Paved
Style: Ranch
Construction: Wood Frame
Basement: Finished; Full
Basement Entry: Not Applicable
Foundation Materials: Poured Concrete
Roof: Shingle
Exterior: Shingle Siding
Heat System: Hot Air
Heat Fuel: Oil
Water Heater: Electric
Cooling: None
Floors: Tile; Wood
Driveway: Paved
Vehicle Storage: 1 Car; Detached
Electric: Circuit Breakers
Gas: No Gas
Sewer: Public Sewer
Water: Public
Room Information
Bedroom 1
Level: First
Bedroom 2
Level: First
Bonus Room
Level: Basement
Dining Room
Level: First
Kitchen
Level: First
Living Room
Level: First
Documents
Listing Office: Coldwell Banker Realty
Last Updated: October - 02 - 2024

Listing data is derived in whole or in part from the Maine IDX and is for consumers' personal, noncommercial use only. Dimensions are approximate and not guaranteed. All data should be independently verified. Copyright ©2022 Maine Real Estate Information System, Inc. All Rights Reserved. Equal Housing Opportunity.




















 Other Public Access ›
Other Public Access ›