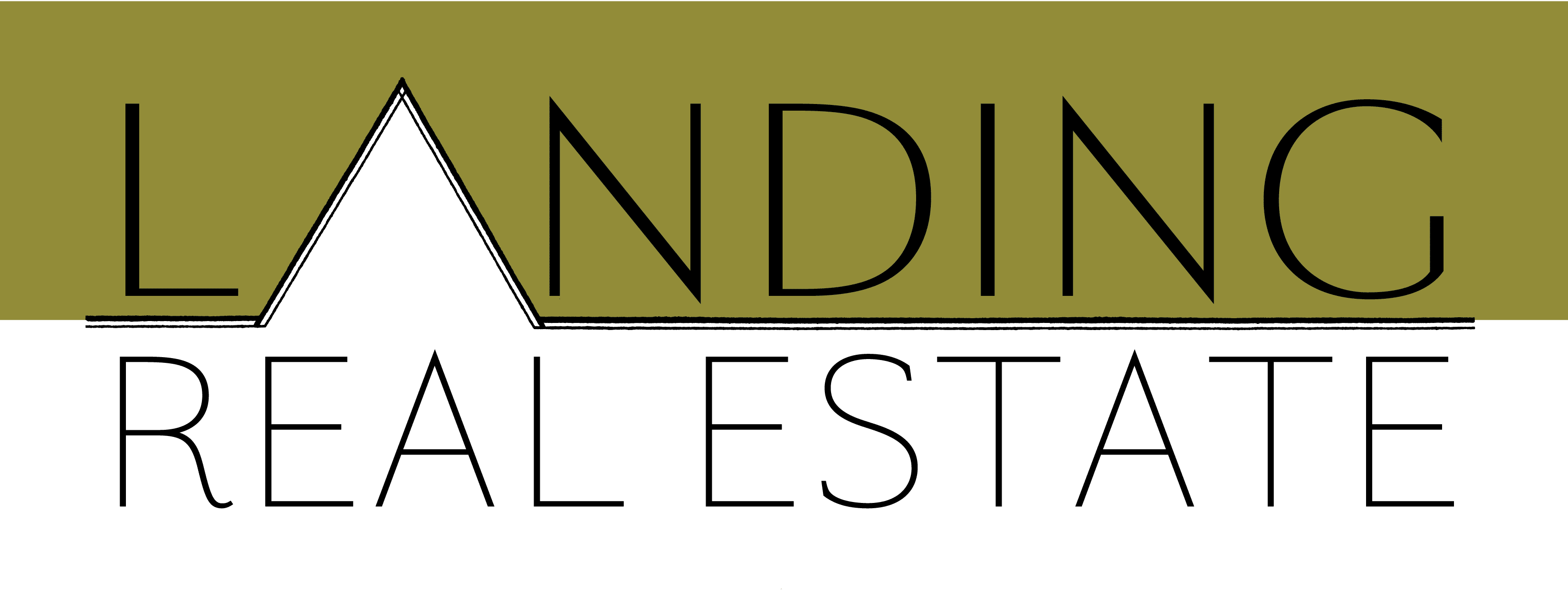3 Strawberry Lane, Windham, ME 04062
$715,000

















































Property Type:
Residential
Bedrooms:
4
Baths:
3
Square Footage:
2,888
Lot Size (sq. ft.):
87,120
Status:
Closed
Current Price:
$715,000
List Date:
9/06/2023
Last Modified:
1/08/2025
Description
Welcome to 3 Strawberry Lane! Located in a desirable private subdivision on a dead end street, this lovely home sits on a 2 acre lot overlooking a farmer's pond stocked with fish.Property comes w/25ft on pond. This home features plenty of room with nearly 2900 sqft of living space and an easy flow throughout. Enter through the garage into the tiled mudroom w/lg closet. Carry through to the beautiful brand new kitchen with a breakfast nook, new cabinets with lighting underneath,quartz counter tops, and new stainless sink and appliances. All awaiting your culinary skills! Step through to the formal dining room and on to the front entrance and hall. Off the other side of kitchen, enter into the spacious great room featuring a gas fireplace, upstairs overlook, and outside door to the deck. Through the hall, there is a 1/2 bath and across from there double french doors open into a second sitting room and office that could easily be converted into a first floor bedroom suite. Upstairs there are 2 bedrooms and full bath, laundry room,
linen closet, and a large primary bedroom with 2 closets and bath with lg. shower. Additionally, there's a huge unfinished daylight basement to be finished to fit your needs! This location is easy access to shopping, lakes, turnpike, Portland 20 mins. Sit on the front porch and watch the sunrise. Sit on the deck and watch the most beautiful sunsets along with the wildlife playing in the pond. A must come and see!! Don't miss out on this opportunity to view this beautiful property!
Supplements: ********
More Information MLS# 1571174
Property Sub-Type
Property Sub-Type: Single Family Residence
Location Information
Street #: 3
Street Name: Strawberry
Street Type: Lane
County: Cumberland
Town: Windham
State/Province: ME
Zip Code: 04062
Zip +4: 5088
Leased Land: No
Book: 33506
Page: 184
Map: 19
Block: 90
Lot: F07
Zoning: FR
Zoning Overlay: Unknown
Neighborhood Association: currently no formal HOA
Association: No
School District: RSU 14
Full Tax Amount $: 6399
Tax Year: 2022
Geo Lat: 43.838299
Geo Lon: -70.392719
Contract Information
Status: Closed
Original List Price: 725000
Sold Price: $715,000
Current Price: $715,000
Property Information
Surveyed: Yes
Seasonal: No
Deed/Conveyance Type Offered: Warranty
Deed: All
# Rooms: 9
# Bedrooms: 4
# Fireplaces: 1
Total Full Baths: 2
Total Half Baths: 1
Total Baths: 3
Color: light grey
Year Built: 2011
SqFt Finished Above Grade: 2888
SqFt Finished Total: 2888
SqFt Source: Public Records
Garage: Yes
Garage Spaces: 2
Lot Size Acres +/-: 2
Source of Acreage: Public Records
Acreage Other Source: deed
Road Frontage: Yes
Road Frontage +/-: 613
Source of Road Frontage: Survey
Road Front Other Source: deed
Status Change Info
Pending Date: 2023-09-18
Closed Date: 2023-10-17
Closed Price: 715000
Water Info
Water Frontage: Yes
Waterfront Amount: 25
Water Frontage Owned: 25
Water Frontage Shared: 25
Water View: Yes
Water Body Name: Farm Road Pond
Source of Water Frontage
Waterfront Other Source: unknown the other shared water frontage
Fixtures Exclusions
Fixtures Exclusions: none
Vehicle Storage
Attached: 1
Utilities
Utilities On: Yes
Sold Info
Appraiser Email Address: RRENO@Maine.RR.com
Property Features
Site: Corner Lot; Cul-De-Sac; Level; Open; Pasture/Field; Rolling/Sloping
Location: Near Shopping; Near Town; Near Turnpike/Interstate; Neighborhood; Subdivision
Roads: Dead End; Paved; Private
Transportation: Major Road Access
Source of Water Frontage: Other; Seller
Water Body Type: Pond
Recreational Water: Lake/Fresh Water; Nearby; Public
View: Fields; Scenic; Trees/Woods
Appliances Included: Dishwasher; Dryer; Gas Range; Refrigerator; Washer
Kitchen Countertop: Quartz
Style: Cape; Farmhouse
Construction: Wood Frame
Basement: Daylight; Full; Unfinished; Walkout Access
Basement Entry: Interior; Walk-Out
Foundation Materials: Poured Concrete
Roof: Shingle
Exterior: Vinyl Siding
Heat System: Baseboard; Hot Water
Heat Fuel: Propane
Water Heater: Off Heating System
Cooling: None
Floors: Tile; Wood
Amenities: Attic; Bathtub; Laundry - 2nd Floor; Laundry - Hookup; Primary Bedroom w/Bath; Security System; Shower
Patio and Porch Features: Deck; Porch
Equipment: Air Radon Mitigation System; Internet Access Available; Water Radon Mitigation System
Energy Efficiency: LED Light Fixtures; Storm Doors
Driveway: Paved
Parking: 1 - 4 Spaces; Paved
Vehicle Storage: 2 Car; Auto Door Opener; Direct Entry to Living
Restrictions: No Restrictions
Electric: Circuit Breakers
Gas: Bottled; Other Gas
Sewer: Private Sewer; Septic Design Available; Septic Existing on Site; Unknown
Water: Private; Well Existing on Site
Room Information
Kitchen
Level: First
Mud Room
Level: First
Great Room
Level: First
Living Room
Level: First
Office
Level: First
Dining Room
Level: First
Primary Bedroom
Level: Second
Bedroom 2
Level: Second
Bedroom 3
Level: Second
Documents
Listing Office: Shoreland Real Estate
Last Updated: January - 08 - 2025

Listing data is derived in whole or in part from the Maine IDX and is for consumers' personal, noncommercial use only. Dimensions are approximate and not guaranteed. All data should be independently verified. Copyright ©2022 Maine Real Estate Information System, Inc. All Rights Reserved. Equal Housing Opportunity.

 Property Disclosure Public Access ›
Property Disclosure Public Access ›