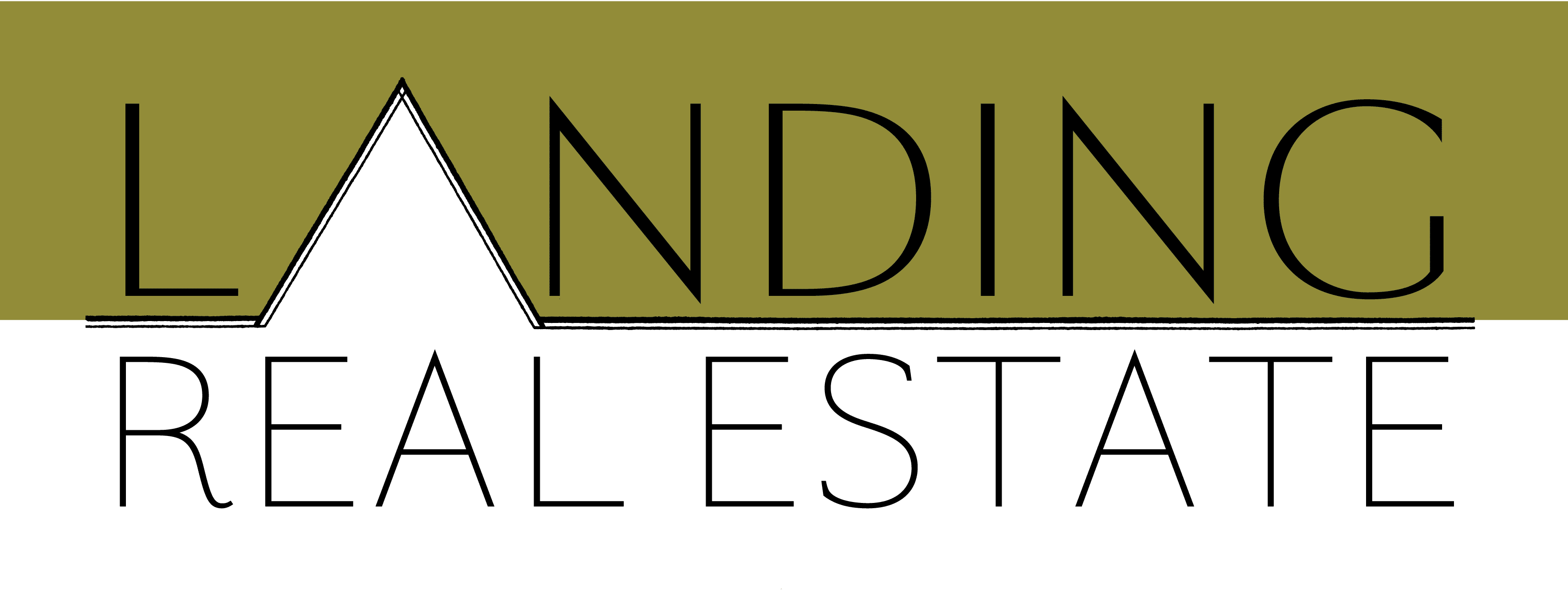3 Mill Pond Circle, Sebago, ME 04029
$360,000




























Property Type:
Residential
Bedrooms:
3
Baths:
3
Square Footage:
1,988
Lot Size (sq. ft.):
62,291
Status:
Closed
Current Price:
$360,000
List Date:
5/17/2019
Last Modified:
8/15/2019
Description
This home offers 4 bedrooms, 3 full bathrooms - including 1 bedroom/ office on main floor for that First floor living environment needed. Washer & Dryer located in full bath on the main floor as well. Beautiful kitchen with Granite & Cherry cabinets. Stainless steel appliances. The property also features 2 Garages. 1 two car garage size 20x24 attached to the home with an additional attached lean-to w/ roof for additional parking. Second garage size 40x48, Two bay HEATED with amazing epoxy flooring, work benches with shelves & a mezzanine for all your additional storage garage needs. Newly widened driveway with perennials flower beds through out the property. Celebrate this summer with your 16'x40' fenced in in-ground pool with the option to heat if desired with wood fired sauna located in the pool area. Always feel like your on vacation in your own backyard! Property Located a few miles of the Sebago Lake boat launch & two town beaches. Its a MUST SEE. Don't Miss Out!
Supplements: ********
More Information MLS# 1414961
Property Sub-Type
Property Sub-Type: Single Family Residence
Location Information
Street #: 3
Street Name: Mill Pond
Street Type: Circle
County: Cumberland
Town: Sebago
State/Province: ME
Zip Code: 04029
Zip +4: 3400
Leased Land: No
Book: 26728
Page: 35
Map: 11
Lot: 18//11
Zoning: Village Dist
Zoning Overlay: No
Association: No
Full Tax Amount $: 4118
Tax Year: 2018
Geo Lat: 43.897921
Geo Lon: -70.702115
Contract Information
Status: Closed
Original List Price: 394499
Sold Price: $360,000
Current Price: $360,000
Property Information
Surveyed: Yes
Seasonal: No
# Rooms: 7
# Bedrooms: 3
Total Full Baths: 3
Total Baths: 3
Year Built: 1999
SqFt Finished Above Grade: 1638
SqFt Finished Below Grade: 350
SqFt Finished Total: 1988
SqFt Source: Public Records
Other Source of Square Footage: seller
Garage: Yes
Garage Spaces: 4
Lot Size Acres +/-: 1.43
Source of Acreage: Public Records
Compensation & Misc Info
Buyer Agency: 2.5
Buyer Agency Type: %
Status Change Info
Pending Date: 2019-06-22
Closed Date: 2019-07-30
Closed Price: 360000
Water Info
Water Frontage: No
Vehicle Storage
Attached: 1
Sold Info
Appraiser Email Address: CallahanAppraisal@yahoo.com
Property Features
Site: Corner Lot; Open; Rolling/Sloping; Well Landscaped; Wooded
Location: Near Public Beach; Near Town; Rural; Ski Resort; Subdivision
Roads: Dead End; Paved; Public
Appliances Included: Dishwasher; Dryer; Electric Range; Microwave; Refrigerator; Washer
Kitchen Countertop: Granite
Style: Cape
Construction: Wood Frame
Basement: Daylight; Finished; Full; Walkout Access
Basement Entry: Interior; Walk-Out
Foundation Materials: Poured Concrete
Roof: Shingle
Exterior: Vinyl Siding
Heat System: Baseboard; Hot Water; Stove
Heat Fuel: Oil; Wood
Water Heater: Off Heating System
Cooling: None
Floors: Carpet; Tile; Wood
Amenities: 1st Floor Bedroom; Bathtub; Laundry - 1st Floor; Laundry - Hookup; One-Floor Living; Pool-In Ground; Shower; Storage
Patio and Porch Features: Deck
Driveway: Paved
Parking: 11 - 20 Spaces; Off Street
Vehicle Storage: 4+ Car; Auto Door Opener; Carport; Detached; Direct Entry to Living; Heated; Storage Above
Electric: Circuit Breakers
Gas: No Gas
Sewer: Private Sewer; Septic Existing on Site
Water: Private; Well Existing on Site
Documents
Listing Office: Landing Real Estate
Last Updated: August - 15 - 2019


The listing broker's offer of compensation is made only to participants of the MLS where the listing is filed.
Listing data is derived in whole or in part from the Maine IDX and is for consumers' personal, noncommercial use only. Dimensions are approximate and not guaranteed. All data should be independently verified. Copyright ©2022 Maine Real Estate Information System, Inc. All Rights Reserved. Equal Housing Opportunity.

 Septic ›
Septic ›