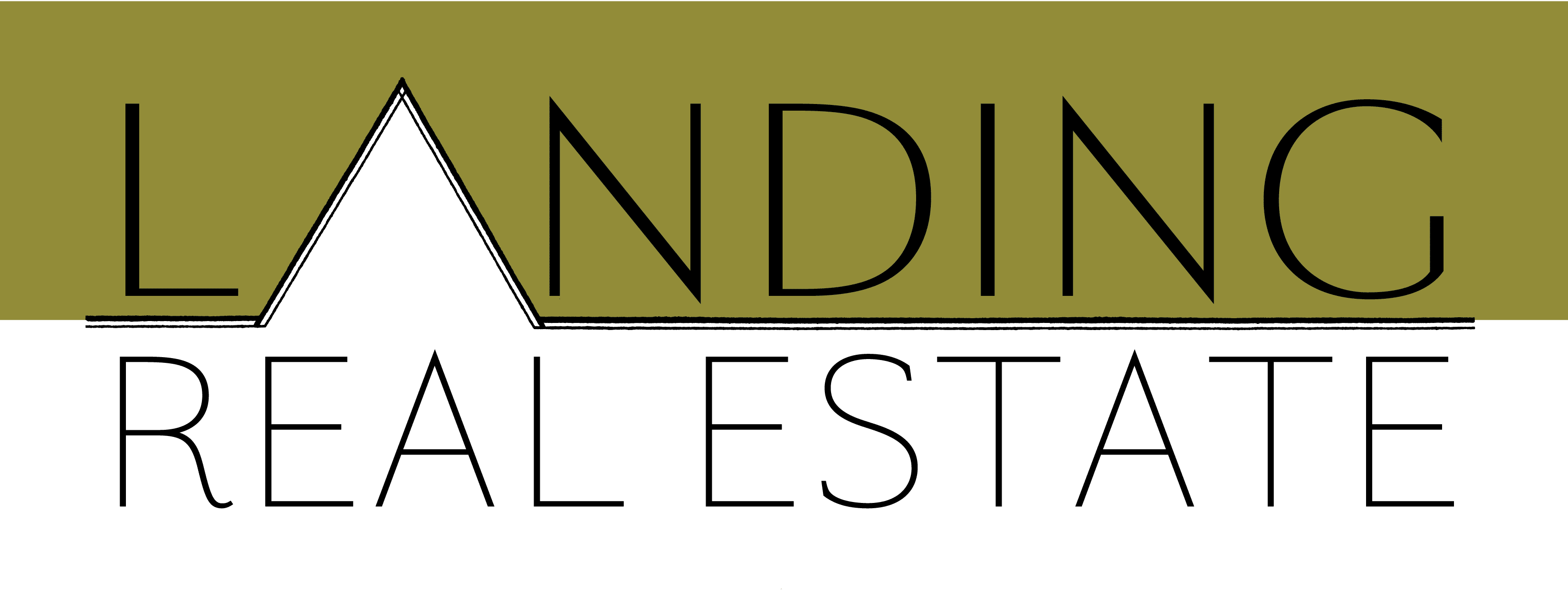3 Kimberly Lane, Arundel, ME 04046
$239,000
























Property Type:
Residential
Bedrooms:
2
Baths:
2
Square Footage:
1,378
Status:
Active Under Contract
Current Price:
$239,000
List Date:
3/20/2024
Last Modified:
4/29/2024
Description
Welcome to this charming double wide home, located in the peaceful park SHADY OAKS in Arudel Maine. Minutes to Kennebunk, Kennebunkport and Biddeford. This property offers two bedrooms ( one large bedroom with personal bath ) . Living room and dining room feaatures sliding doors the provide easy access to the outside deck,, perfect for enjoying the tranqui surrounds and entertaining guests. With a garage for convient parking and storage, this well cared for home is now ready for its new owner to enjoy the benefits of first fllor living. Dont miss out on this opportunity to make this your new home. Rarely available, prestine double wide mobile home in a small quiet park. Situated on a spacious lot-- Short distance to Biddeford, 95, Grocery shopping. Kennebnk. Very large lot. Sunny, well cared for home. Recent appliances.Kitchen with sliding doors to beautiful l outside deck with retractible awning, perfect for enjoying your morning coffee. Master bath with walk in closet and personal bathroom with stand up shower with seat. The garage has been recently updated ( owner has removeable screens too so this space can be used as an enclosed outside space) Relax in this prestine park. Home generator . A perfect home for you.
Supplements: ********
More Information MLS# 1584579
Property Sub-Type
Property Sub-Type: Manufactured Home
Location Information
Street #: 3
Street Name: Kimberly
Street Type: Lane
County: York
Town: Arundel
State/Province: ME
Zip Code: 04046
Zip +4: 8346
Leased Land: Yes
Zoning: res
Zoning Overlay: Unknown
Neighborhood Association: Shady Oaks Mobile Home Park
Association: Yes
Association Fee: 650
Fee Frequency Paid: Monthly
Entrance Fee: 1300
Full Tax Amount $: 1661
Tax Year: 2023
Geo Lat: 43.42651
Geo Lon: -70.525367
Contract Information
Status: Active Under Contract
Original List Price: 239000
List Price: $239,000
Current Price: $239,000
Property Information
Seasonal: No
# Rooms: 5
# Bedrooms: 2
Total Full Baths: 2
Total Baths: 2
Color: Gray
Year Built: 2011
SqFt Finished Above Grade: 1378
SqFt Finished Total: 1378
SqFt Source: Public Records
Garage: Yes
Garage Spaces: 1
Compensation & Misc Info
Buyer Agency: 2
Buyer Agency Type: %
Status Change Info
Kick-Out: No
Water Info
Water Frontage: No
Water View: No
Manufactured Home Additional Info
Is the HUD tag visible/attached to property: Yes
Tag Location: under sink
Is Sticker Visible/Attached: No
Vehicle Storage
Attached: 1
Property Features
Site: Cul-De-Sac; Level; Well Landscaped
Location: Interior Lot; Mobile Home Park
Roads: Paved
Appliances Included: Dishwasher; Dryer; Electric Range; Microwave; Refrigerator; Washer
Style: Cottage; Double Wide; Raised Ranch; Ranch
Construction: Mobile; Modular
Basement: None
Basement Entry: Not Applicable
Roof: Other; Shingle
Exterior: Vinyl Siding
Heat System: Forced Air; Hot Water
Heat Fuel: K-1/Kerosene
Water Heater: Electric
Cooling: None
Floors: Laminate; Vinyl; Wood
Amenities: 1st Floor Bedroom; 1st Floor Primary Bedroom w/Bath; Laundry - 1st Floor; One-Floor Living; Shower; Walk-in Closets
Patio and Porch Features: Deck; Porch
Equipment: Generator
Driveway: Paved
Parking: 1 - 4 Spaces
Vehicle Storage: 1 Car; Direct Entry to Living
Electric: Circuit Breakers
Gas: Bottled
Sewer: Private Sewer
Water: Public; Unknown
Room Information
Den
Level: First
Bedroom 1
Level: First
Bedroom 2
Level: First
Dining Room
Level: First
Living Room
Level: First
Listing Office: EXP Realty
Last Updated: April - 29 - 2024


The listing broker's offer of compensation is made only to participants of the MLS where the listing is filed.
Listing data is derived in whole or in part from the Maine IDX and is for consumers' personal, noncommercial use only. Dimensions are approximate and not guaranteed. All data should be independently verified. Copyright ©2022 Maine Real Estate Information System, Inc. All Rights Reserved. Equal Housing Opportunity.

 disclosures ›
disclosures ›