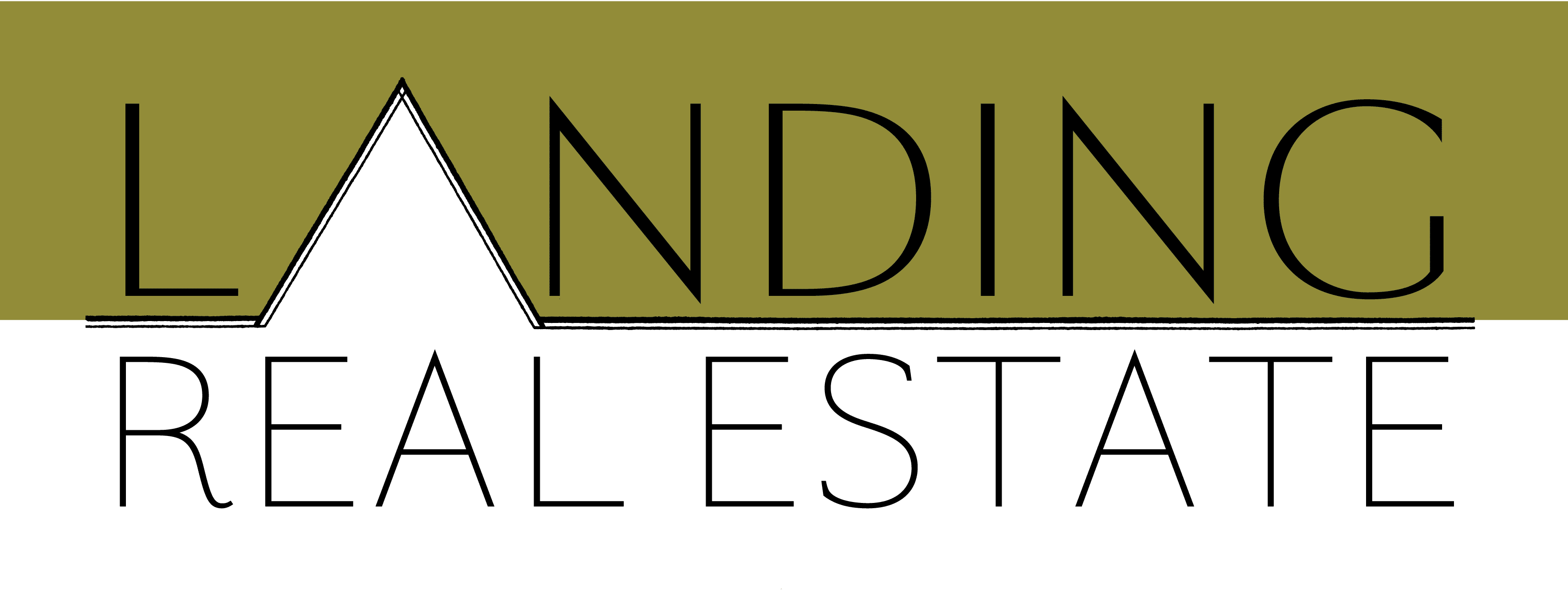260 McGregor Road, Lincoln, ME 04457
$352,500






























































Property Type:
Residential
Bedrooms:
2
Baths:
1
Square Footage:
864
Lot Size (sq. ft.):
21,780
Status:
Active
Current Price:
$352,500
List Date:
11/22/2023
Last Modified:
4/23/2024
Description
LAKEFRONT HOME with guest cottage, AND Beautiful SANDY Beach! 100 feet of water frontage located on Upper Cold Stream Pond in Lincoln, Maine. Great opportunity for you and your family to relax and enjoy time on the water. The home is split level with the living room, updated kitchen, dining area and first floor bedroom. The second floor is an open style loft with ample sleeping space for all the visitors wanting to revel in this lakeside retreat. The home has an attached two car garage with direct entry into the home. A separate guest cottage near the water is perfect for entertaining your friends and family while having your own privacy. Fire pit, picnic table and front lawn for summer gatherings all while taking in the serenity of the loons and nature's scenery. Sliding glass doors lead to a deck facing the water, perfect for your morning coffee as you relax and read a nice book. Three sources of heat with a woodstove, kerosene heater and heat pump. Make this your home, vacation retreat or use it for a possible investment with Airbnb. There are so many recreational activities that await you with this location such as swimming, boating, kayaking, ATV or snowmobiling the local trails. Local shopping and within an hour to Bangor! Ready to move in now!
Supplements: ********
More Information MLS# 1559655
Property Sub-Type
Property Sub-Type: Single Family Residence
Location Information
Street #: 260
Street Name: McGregor
Street Type: Road
County: Penobscot
Town: Lincoln
State/Province: ME
Zip Code: 04457
Zip +4: 4458
Leased Land: No
Book: 14527
Page: 114
Map: 112
Lot: 25
Zoning: SD3
Zoning Overlay: Unknown
Association: Yes
Association Fee: 150
Fee Frequency Paid: Annually
School District: RSU 67
Full Tax Amount $: 2778
Tax Year: 2023
Geo Lat: 45.304483
Geo Lon: -68.442748
Contract Information
Status: Active
Original List Price: 415000
List Price: $352,500
Current Price: $352,500
Property Information
Surveyed: Yes
Seasonal: No
Deed/Conveyance Type Offered: Quit Claim w/Covenant
Deed: All
Deed Restrictions: Yes
Bank Owned REO: No
2 Detached Houses on 1 Lot: No
# Rooms: 5
# Bedrooms: 2
Total Full Baths: 1
Total Baths: 1
Color: Blue
Year Built: 1996
SqFt Finished Above Grade: 864
SqFt Finished Total: 864
SqFt Source: Public Records
Garage: Yes
Garage Spaces: 2
Lot Size Acres +/-: 0.5
Source of Acreage: Public Records
Road Frontage: Yes
Road Frontage +/-: 105
Source of Road Frontage: Public Records
Compensation & Misc Info
Buyer Agency: 2
Buyer Agency Type: %
Water Info
Water Frontage: Yes
Waterfront Amount: 100
Water Frontage Owned: 100
Water View: Yes
Water Body Name: Upper Cold Stream Pond
Vehicle Storage
Attached: 1
Utilities
Utilities On: Yes
Property Features
Site: Level; Rolling/Sloping; Wooded
Location: Near Town; Other Location; Rural
Roads: Gravel/Dirt; Private
Source of Water Frontage: Public Records; Survey
Water Body Type: Pond
Recreational Water: Deeded; Lake/Fresh Water
Appliances Included: Dryer; Electric Range; Microwave; Refrigerator; Washer
Kitchen Countertop: Butcher Block
Style: Camp; Cottage; Multi-Level; Other Style
Construction: Wood Frame
Basement: Crawl Space; Dirt Floor
Basement Entry: Exterior Only
Foundation Materials: Block; Pillar/Post/Pier
Roof: Pitched; Shingle
Exterior: Vertical Siding; Wood Siding
Heat System: Direct Vent Furnace; Heat Pump; Stove
Heat Fuel: K-1/Kerosene; Wood
Water Heater: Electric
Cooling: Heat Pump
Floors: Carpet; Laminate; Vinyl
Amenities: 1st Floor Bedroom; Furniture Included; Laundry - 1st Floor; Shower
Patio and Porch Features: Deck
Energy Efficiency: Ceiling Fans; Insulated Foundation
Driveway: Gravel
Parking: 1 - 4 Spaces; On Site
Vehicle Storage: 2 Car
Other Structures: Out Building; Outhouse/Privy
Electric: Circuit Breakers
Gas: No Gas
Sewer: Private Sewer
Water: Private
Room Information
Bedroom 1
Length: 11.00
Width: 11.00
Level: First
Bedroom 2
Length: 11.00
Width: 23.00
Level: Second
Dining Room
Length: 12.00
Width: 10.00
Level: First
Kitchen
Length: 12.00
Width: 14.00
Level: First
Living Room
Length: 10.00
Width: 14.00
Level: First
Listing Office: ERA Dawson-Bradford Co.
Last Updated: April - 23 - 2024


The listing broker's offer of compensation is made only to participants of the MLS where the listing is filed.
Listing data is derived in whole or in part from the Maine IDX and is for consumers' personal, noncommercial use only. Dimensions are approximate and not guaranteed. All data should be independently verified. Copyright ©2022 Maine Real Estate Information System, Inc. All Rights Reserved. Equal Housing Opportunity.

 Lead Paint Disclosure Addendum ›
Lead Paint Disclosure Addendum ›