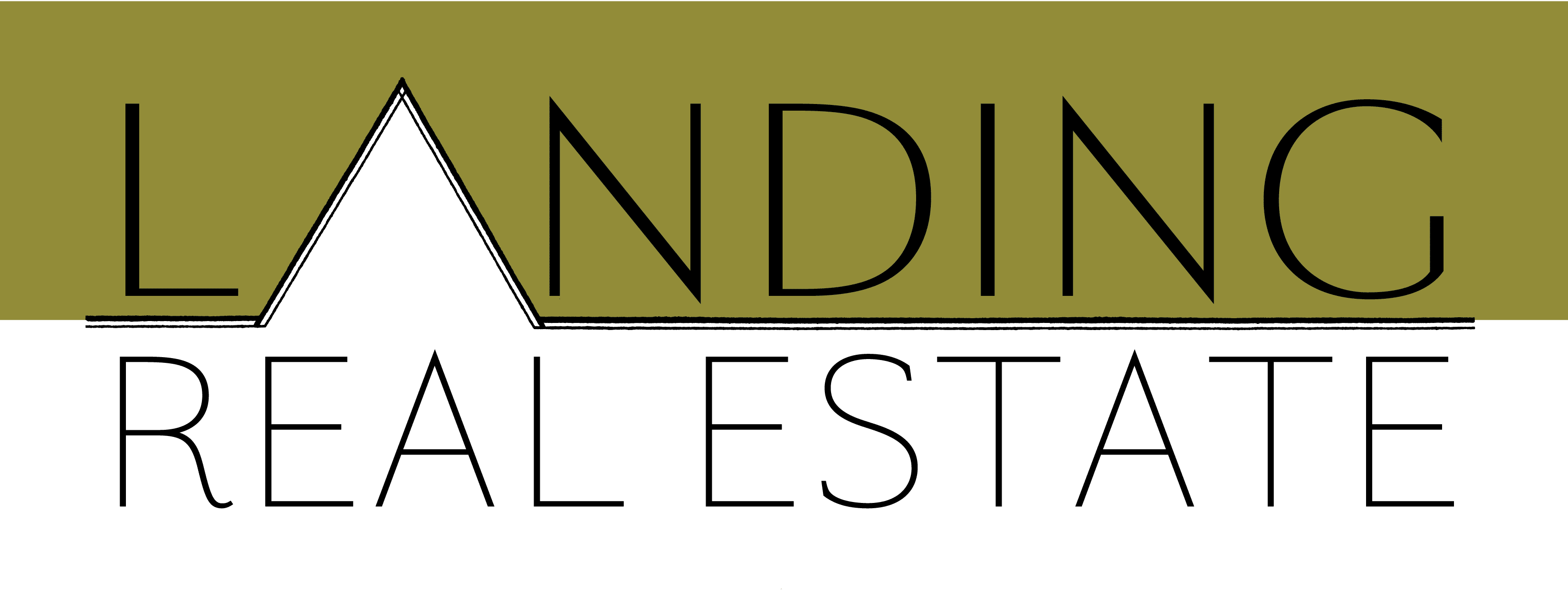20 Jocelyn Road, Scarborough, ME 04074
$3,438,000



















Property Type:
Residential
Bedrooms:
3
Baths:
3
Square Footage:
4,222
Lot Size (sq. ft.):
40,075
Status:
Closed
Current Price:
$3,438,000
List Date:
3/31/2017
Last Modified:
7/22/2019
Description
Breathtaking oceanfront over cove & sandy beach. Pvt 2-residences offers sweeping ocean views on a total of 1.77 ac "The Wasnuts" c.1979, on 0.92 acres, enjoys year-round amenities w/3BR, 2.5 baths, separate guest house c.2012, w/2BR, 1.5 baths, garage & backup generator.) Beautiful beaches welcome returning generations to this vibrant summer community.
Supplements: ********
More Information MLS# 1299495
Property Sub-Type
Property Sub-Type: Single Family Residence
Location Information
Street #: 20
Street Name: Jocelyn
Street Type: Road
County: Cumberland
Town: Scarborough
State/Province: ME
Zip Code: 04074
Leased Land: No
Book: 16851
Page: 206
Map: U19
Lot: 010
Zoning: R-2 Residential
Neighborhood Association: Prouts Neck Association
Association: No
Full Tax Amount $: 84323
Tax Year: 17
Geo Lat: 43.530385
Geo Lon: -70.311774
Contract Information
Status: Closed
Original List Price: 6990000
Sold Price: $3,438,000
Current Price: $3,438,000
Property Information
Surveyed: Yes
Seasonal: Yes
Deed/Conveyance Type Offered: Quit Claim w/Covenant
Deed Restrictions: Unknown
Bank Owned REO: No
2 Detached Houses on 1 Lot: Yes
# Rooms: 10
# Bedrooms: 3
# Fireplaces: 1
Total Full Baths: 2
Total Half Baths: 1
Total Baths: 3
Color: Gray
Year Built: 1979
SqFt Finished Above Grade: 4222
SqFt Finished Total: 4222
SqFt Source: Public Records
Garage: Yes
Lot Size Acres +/-: 0.92
Source of Acreage: Public Records
Road Frontage: Yes
Road Frontage +/-: 202
Source of Road Frontage: Deed
Compensation & Misc Info
Buyer Agency: 2
Buyer Agency Type: %
Status Change Info
Pending Date: 2017-08-18
Closed Date: 2017-10-10
Closed Price: 3438000
Water Info
Water Frontage: Yes
Waterfront Amount: 160
Water View: Yes
Water Body Name: Atlantic
Utilities
Utilities On: Yes
Property Features
Site: Level; Open; Well Landscaped
Location: Near Country Club; Near Golf Course; Near Public Beach; Near Shopping; Near Town; Near Turnpike/Interstate; Neighborhood
Roads: Gravel/Dirt; Private
Transportation: Major Road Access; Near Airport; Public Transport Access
Source of Water Frontage: Deed; Public Records; Survey
Water Body Type: Ocean
Recreational Water: Common; Oceanfront
View: Scenic
Appliances Included: Dishwasher; Disposal; Dryer; Gas Range; Refrigerator; Trash Compactor; Washer
Kitchen Countertop: Formica; Other
Style: Contemporary
Construction: Wood Frame
Basement: Crawl Space; Dirt Floor
Basement Entry: Exterior Only
Foundation Materials: Block
Roof: Fiberglass
Exterior: Wood Siding
Heat System: Baseboard; Multi-Zones
Heat Fuel: Wood
Water Heater: Electric; Tank
Cooling: None
Floors: Other; Tile; Wood
Amenities: 1st Floor Primary Bedroom w/Bath; Bathtub; Laundry - 1st Floor; Other Amenities; Primary Bedroom w/Bath
Patio and Porch Features: Deck; Porch-Screened
Equipment: Cable; Generator; Internet Access Available
Energy Efficiency: Storm Windows
Driveway: Gravel
Parking: 1 - 4 Spaces
Vehicle Storage: 1 Car
Other Structures: Out Building
Restrictions: Other Restrictions
Electric: Circuit Breakers
Gas: Bottled; Underground
Sewer: Private Sewer; Septic Existing on Site
Water: Public
Room Information
Bedroom 1
Level: Second
Bedroom 2
Level: Second
Den
Level: First
Dining Room
Level: First
Great Room
Level: First
Kitchen
Level: First
Laundry Room
Level: First
Primary Bedroom
Level: First
Mud Room
Level: First
Documents
Listing Office: Town & Shore Real Estate
Last Updated: July - 22 - 2019


The listing broker's offer of compensation is made only to participants of the MLS where the listing is filed.
Listing data is derived in whole or in part from the Maine IDX and is for consumers' personal, noncommercial use only. Dimensions are approximate and not guaranteed. All data should be independently verified. Copyright ©2022 Maine Real Estate Information System, Inc. All Rights Reserved. Equal Housing Opportunity.

 Deed Public Access ›
Deed Public Access ›