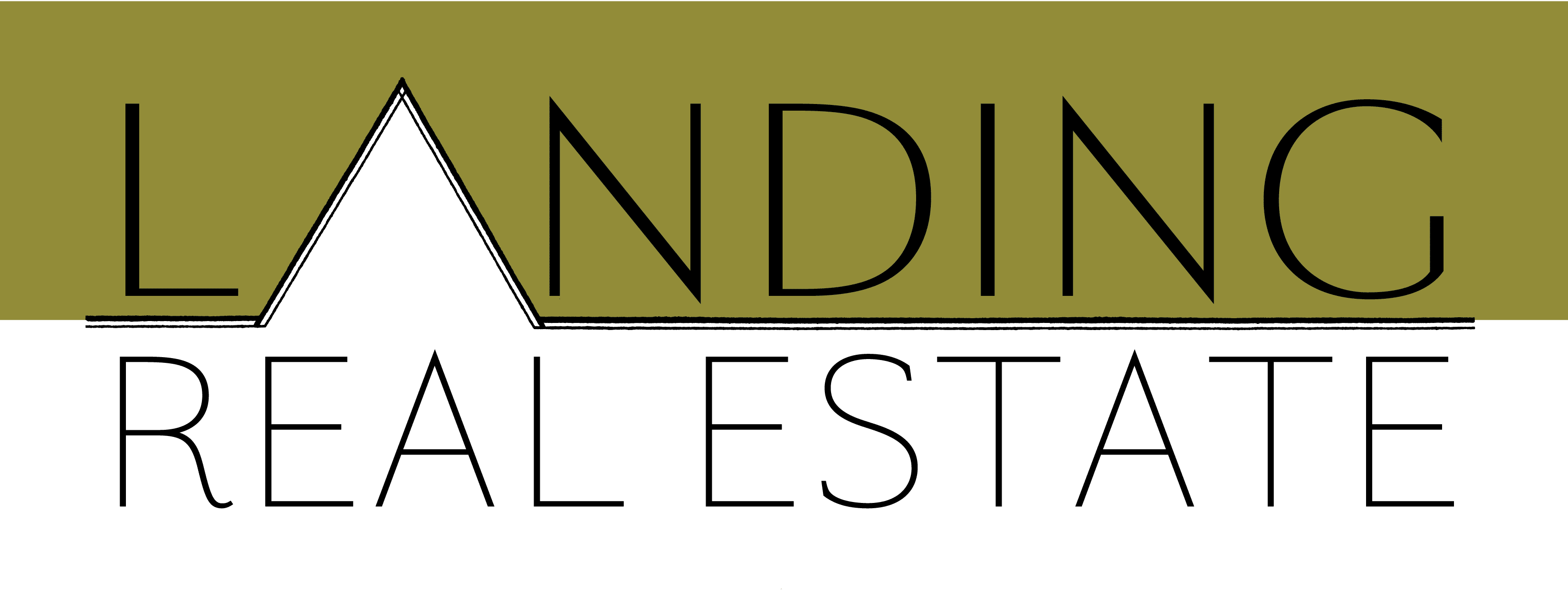186 Main Street, Warren, ME 04864
$639,900






































































































Property Type:
Residential
Bedrooms:
5
Baths:
3
Square Footage:
3,278
Lot Size (sq. ft.):
48,787
Status:
Active
Current Price:
$639,900
List Date:
1/29/2024
Last Modified:
5/06/2024
Description
This well cared for cape includes an attached in-law apartment on the right side. The ranch style in-law apartment consists of applianced kitchen, living area, two bedrooms, and full bathroom (576 square feet). The cape offers three bedrooms and two full baths (2702 square feet heated living space.). The recently remodeled kitchen includes all stainless appliances, granite countertops, soapstone wood stove, and ceramic tile flooring. From the kitchen is a rear stairway to the second floor. Adjacent to the kitchen is a large formal dining room with nice bay window. The formal living room has wideboard pine wood flooring, ceiling fan, and Vermont Castings Defiant Encore wood stove. The full bathroom on the first floor has ceramic tile flooring and both washer and dryer. The formal front entry door opens to a foyer with french doors to the living room. The second floor offers sunny master bedroom with walk-in closet, two additional bedrooms, large full bathroom with oversized shower stall and clawfoot bathtub, den or reading area, and small office. There are walkup stairs to a full attic. Central heating is provided by a new propane gas fired Viessman hot water boiler (3 zones). The side entry door from the driveway offers handicapped accessible ramp. There is a one car attached garage (between cape and the attached in-law apartment). Above the attached garage and in-law apartment are 22 recent solar panels on the roof. The detached garage can accommodate a small vehicle if needed. The yard features perennial gardens and a pretty patio area to enjoy in the warm weather. This location is ''pedestrian friendly'' with sidewalks in front along the same side of the street. According to the Town of Warren, the zoning is ''Limited Commercial / Residential''.
Supplements: ********
More Information MLS# 1581182
Property Sub-Type
Property Sub-Type: Single Family Residence
Location Information
Street #: 186
Street Name: Main
Street Type: Street
County: Knox
Town: Warren
State/Province: ME
Zip Code: 04864
Zip +4: 4283
Leased Land: No
Book: 3209
Page: 154
Map: U02
Lot: 037
Zoning: Limited Commercial-R
Zoning Overlay: Unknown
Association: No
School District: RSU 40/MSAD 40
Full Tax Amount $: 4976
Tax Year: 2023
Geo Lat: 44.120096
Geo Lon: -69.246084
Contract Information
Status: Active
Original List Price: 679900
List Price: $639,900
Current Price: $639,900
Property Information
Surveyed: Unknown
Seasonal: No
Deed/Conveyance Type Offered: Warranty
Deed: All
# Rooms: 11
# Bedrooms: 5
Total Full Baths: 3
Total Baths: 3
Color: white
Year Built: 1890
SqFt Finished Above Grade: 3278
SqFt Finished Total: 3278
SqFt Source: Public Records
Garage: Yes
Garage Spaces: 2
Lot Size Acres +/-: 1.12
Source of Acreage: Public Records
Road Frontage: Yes
Road Frontage +/-: 205
Source of Road Frontage: Other
Road Front Other Source: Town tax map
Compensation & Misc Info
Buyer Agency: 3
Buyer Agency Type: %
Water Info
Water Frontage: No
Water View: No
Appliances Included
Other Appliances: Double wall oven; built-in gas cooktop
Vehicle Storage
Attached: 1
Property Features
Site: Level; Open; Rolling/Sloping; Sidewalks; Well Landscaped
Location: Intown; Near Golf Course; Near Public Beach; Near Shopping; Near Town; Neighborhood
Roads: Paved; Public
Transportation: Near Airport
Recreational Water: Nearby
View: Fields
Appliances Included: Cooktop; Dishwasher; Disposal; Dryer; Microwave; Refrigerator; Wall Oven; Washer; Other
Kitchen Countertop: Granite
Style: Cape; Other Style
Construction: Wood Frame
Basement: Bulkhead; Crawl Space; Partial; Slab; Unfinished
Basement Entry: Bulkhead; Interior
Foundation Materials: Granite; Slab; Stone
Roof: Pitched; Shingle
Exterior: Vinyl Siding
Heat System: Baseboard; Hot Water; Multi-Zones; Stove
Heat Fuel: Propane; Wood
Water Heater: Heat Pump; Tank
Cooling: A/C Units
Floors: Carpet; Tile; Wood
Amenities: Attic; Bathtub; Fence; Furniture Included; In-Law Apartment; Laundry - 1st Floor; Other Amenities; Primary Bedroom w/Bath; Shower; Storage; Walk-in Closets
Patio and Porch Features: Patio
Accessibilitiy Amenities: Ramped Main Level
Equipment: Cable; Internet Access Available
Energy Efficiency: Ceiling Fans; Double Pane Windows
Driveway: Paved
Parking: 1 - 4 Spaces; On Site; Paved
Vehicle Storage: 2 Car; Auto Door Opener; Detached; Direct Entry to Living
Other Structures: Out Building; Shed
Electric: Circuit Breakers; On Site
Gas: Bottled
Sewer: Public Sewer
Water: Public
Room Information
Kitchen
Level: First
Dining Room
Level: First
Living Room
Level: First
Primary Bedroom
Level: Second
Bedroom 2
Level: Second
Bedroom 3
Level: Second
Den
Level: Second
Office
Level: Second
Living Room
Level: First
Bedroom 4
Level: First
Bedroom 5
Level: First
Listing Office: Gregory W. Peet Real Estate
Last Updated: May - 06 - 2024


The listing broker's offer of compensation is made only to participants of the MLS where the listing is filed.
Listing data is derived in whole or in part from the Maine IDX and is for consumers' personal, noncommercial use only. Dimensions are approximate and not guaranteed. All data should be independently verified. Copyright ©2022 Maine Real Estate Information System, Inc. All Rights Reserved. Equal Housing Opportunity.

 Property Disclosure Public Access ›
Property Disclosure Public Access ›