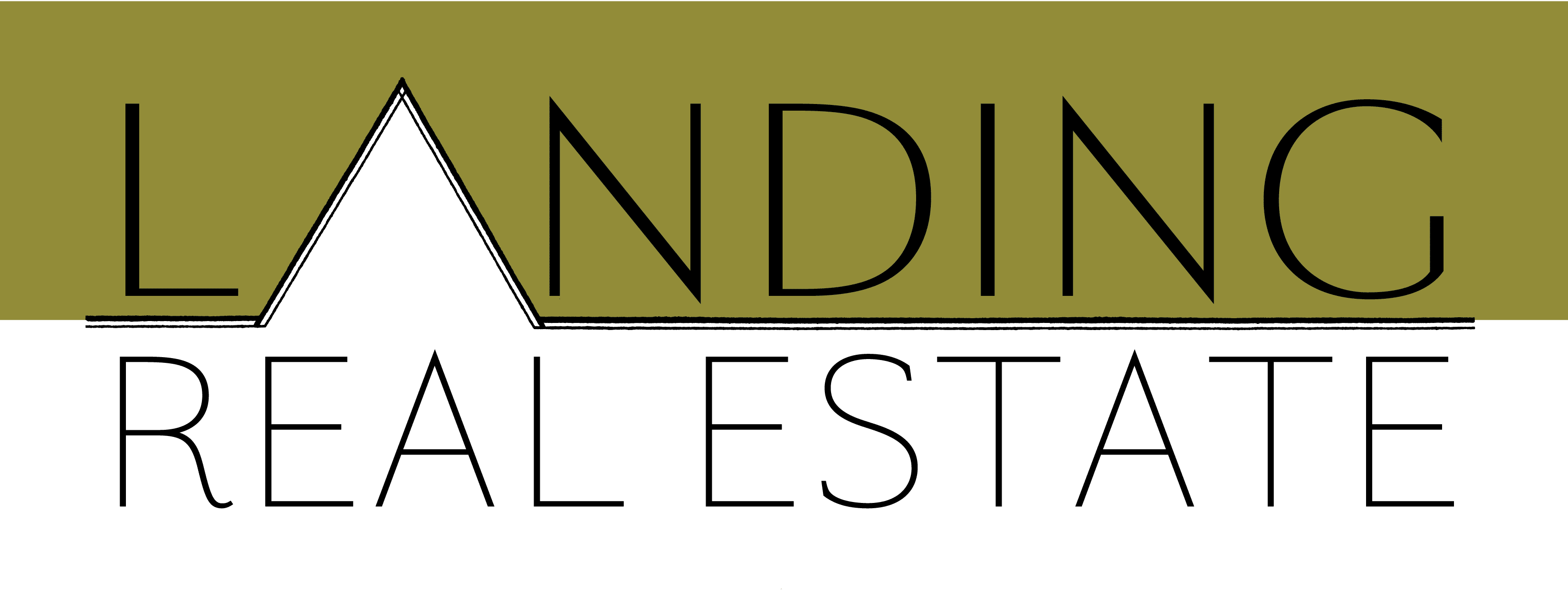180 Western Avenue, Kennebunk, ME 04043
$3,995,000























































































































Property Type:
Residential
Bedrooms:
5
Baths:
5
Square Footage:
4,700
Lot Size (sq. ft.):
108,900
Status:
Active
Current Price:
$3,995,000
List Date:
3/01/2024
Last Modified:
5/06/2024
Description
Rarely will you find a home like this in southern Maine with stunning views of tidal inlets, marsh, river, and in the distance — the ocean. This stunning estate-like setting encompasses a beautifully designed 4,700 square foot home on 2.5 private acres of fruit trees, flowering trees, and gardens.
The views are truly spectacular. During the day you'll find solace and tranquility as you watch wildlife from eagles, to shorebirds, to deer crisscross the Rachel Carson sanctuary abutting the property. In the evening, you'll experience beautiful sunsets and later, the twinkling of Nubble Light. Summer fun includes kayaking from the backyard, walking nearby on Parsons Beach or the Bridle Path located beside the Mousam River, or just relaxing on the patio.
This gracious and inviting home has been meticulously maintained. With 5 bedrooms and 5 bathrooms, the house offers ample living space to easily accommodate family and visitors.
Unique features include an INCREDIBLE solarium with oversized windows, a spacious primary bedroom with private second floor deck and tile bath, and five wood-burning fireplaces. It also includes a spacious attached first floor 3-room apartment with private entrance that easily could be redesigned into a first-floor master suite or private office.
It offers a 2-car attached garage, all-wood floors, a Boderus FHW heating system, outdoor shed, and much more.
Despite its remarkably private location, the house is minutes from the restaurants, shops, and marinas of Kennebunkport. It also has easy access to I-95, Amtrak, and Portland and is only a 90-minutes from Boston.
This one-of-a-kind property is a must to consider for the discriminating buyer seeking a lovely, expansive home with privacy, sensational views, and easy access.
Supplements: ********
More Information MLS# 1583281
Property Sub-Type
Property Sub-Type: Single Family Residence
Location Information
Street #: 180
Street Name: Western
Street Type: Avenue
County: York
Town: Kennebunk
State/Province: ME
Zip Code: 04043
Zip +4: 7313
Leased Land: No
Book: 16852
Page: 437
Map: 067
Lot: 049
Zoning: RP
Zoning Overlay: Unknown
Association: No
School District: RSU 21
Full Tax Amount $: 10651
Tax Year: 2023
Geo Lat: 43.352161
Geo Lon: -70.513382
Contract Information
Status: Active
Original List Price: 4995000
List Price: $3,995,000
Current Price: $3,995,000
Property Information
Surveyed: Unknown
Seasonal: No
Deed/Conveyance Type Offered: Warranty
Deed: All
Deed Restrictions: Yes
# Rooms: 14
# Bedrooms: 5
# Fireplaces: 5
Total Full Baths: 4
Total Half Baths: 1
Total Baths: 5
Color: gray
Year Built: 1975
SqFt Finished Above Grade: 4700
SqFt Finished Total: 4700
SqFt Source: Seller
Garage: Yes
Garage Spaces: 2
Lot Size Acres +/-: 2.5
Source of Acreage: Public Records
Road Frontage: Yes
Road Frontage +/-: 324
Source of Road Frontage: Deed
Compensation & Misc Info
Buyer Agency: 2
Buyer Agency Type: %
Water Info
Water Frontage: No
Water View: Yes
Water Body Name: Rachel Carson, Mousam River, Ocean
Vehicle Storage
Attached: 1
Property Features
Site: Level; Well Landscaped; Wooded
Location: Abuts Conservation; Near Public Beach; Other Location
Roads: Paved; Public
Water Body Type: Ocean; River
Recreational Water: Nearby; River/Brook/Stream; Waterfront Tidal
View: Scenic
Appliances Included: Dryer; Gas Range; Microwave; Refrigerator; Trash Compactor; Washer
Kitchen Countertop: Granite
Style: Cape; Colonial
Construction: Wood Frame
Basement: Crawl Space; Sump Pump
Basement Entry: Interior
Foundation Materials: Poured Concrete
Roof: Shingle
Exterior: Clapboard; Wood Siding
Heat System: Baseboard; Hot Water; Multi-Zones; Stove
Heat Fuel: Gas Bottled; Oil; Wood
Water Heater: On Demand; Separate Booster
Cooling: Heat Pump
Floors: Tile; Wood
Amenities: 1st Floor Bedroom; Attic; Bathtub; In-Law Apartment; Irrigation System; Laundry - 2nd Floor; Primary Bedroom w/Bath; Security System; Shower; Storage; Walk-in Closets
Patio and Porch Features: Deck; Patio; Porch
Equipment: Cable
Driveway: Common; Gravel
Parking: 1 - 4 Spaces; On Site
Vehicle Storage: 2 Car; Auto Door Opener; Direct Entry to Living
Other Structures: Shed
Electric: Circuit Breakers
Gas: Bottled
Sewer: Septic Existing on Site
Water: Public
Room Information
Kitchen
Length: 28.00
Width: 13.00
Level: First
Dining Room
Length: 16.30
Width: 14.30
Level: First
Family Room
Length: 21.90
Width: 16.90
Level: First
Living Room
Length: 29.10
Width: 11.10
Level: First
Sunroom
Length: 22.50
Width: 14.70
Level: First
In-law Floorplan
Length: 16.30
Width: 14.90
Level: First
In-law Floorplan
Length: 12.20
Width: 14.80
Level: First
Kitchen
Length: 10.80
Width: 8.30
Level: First
Primary Bedroom
Length: 22.60
Width: 16.90
Level: Second
Loft
Length: 22.10
Width: 13.20
Level: Second
Bedroom 2
Length: 19.70
Width: 17.90
Level: Second
Bedroom 3
Length: 14.10
Width: 15.10
Level: Second
Bedroom 4
Length: 16.20
Width: 11.00
Level: Second
Bedroom 5
Length: 13.70
Width: 11.90
Level: Second
Listing Office: Kennebunk Beach Realty, Inc.
Last Updated: May - 06 - 2024


The listing broker's offer of compensation is made only to participants of the MLS where the listing is filed.
Listing data is derived in whole or in part from the Maine IDX and is for consumers' personal, noncommercial use only. Dimensions are approximate and not guaranteed. All data should be independently verified. Copyright ©2022 Maine Real Estate Information System, Inc. All Rights Reserved. Equal Housing Opportunity.

 Property Disclosure Public Access ›
Property Disclosure Public Access ›