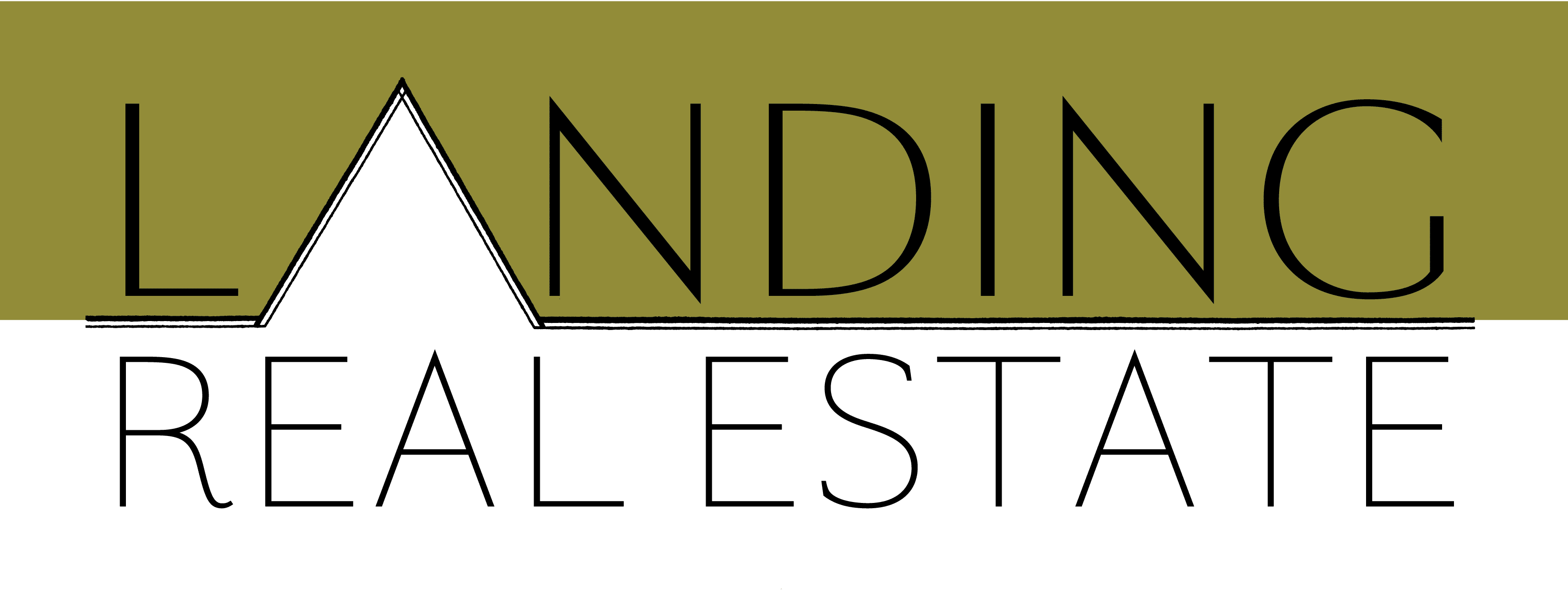170 Tannery Brook Road, Mariaville, ME 04605
$347,500











































Property Type:
Residential
Bedrooms:
2
Baths:
2
Square Footage:
2,052
Lot Size (sq. ft.):
322,344
Status:
Closed
Current Price:
$347,500
List Date:
4/11/2022
Last Modified:
5/25/2022
Description
Immaculate year round waterfront home located on 7.4 private acres. Built in 2014, this open floor plan Ranch features a large kitchen with pantry & lots of counter space, the living room is open to the dining area with views of the private back yard and scenic waterfront, the huge master suite could easily be turned into 2 rooms and has direct access to the bathroom, the 2nd bedroom also has direct bathroom access and the 1st floor laundry room features a half bathroom. The full daylight basement features a large office with scenic views and walk out backyard. There is potential to add another bathroom and REC room in the basement. Another great feature to this wonderful property is the separate 1 bedroom cottage that is located on the other end of the property near the driveway entrance. The rustic 3 room cottage features its own power, heat source, chemical toilet and gray water septic. This low maintenance property is nicely landscaped, offers lots of privacy to enjoy the abundant wildlife, fishing, native cranberry's and great kayaking!
Supplements: ********
More Information MLS# 1524346
Property Sub-Type
Property Sub-Type: Single Family Residence
Location Information
Street #: 170
Street Name: Tannery Brook
Street Type: Road
County: Hancock
Town: Mariaville
State/Province: ME
Zip Code: 04605
Zip +4: 7028
Leased Land: No
Book: 7050
Page: 129
Map: R05
Lot: 33
Zoning: Shoreland
Zoning Overlay: No
Association: No
Full Tax Amount $: 3866
Tax Year: 2021
Geo Lat: 44.6976
Geo Lon: -68.399699
Contract Information
Status: Closed
Original List Price: 349000
Sold Price: $347,500
Current Price: $347,500
Property Information
Surveyed: Yes
Seasonal: No
# Rooms: 8
# Bedrooms: 2
Total Full Baths: 1
Total Half Baths: 1
Total Baths: 2
Color: Sage
Year Built: 2014
SqFt Finished Above Grade: 1652
SqFt Finished Below Grade: 400
SqFt Finished Total: 2052
SqFt Source: Seller
Garage: No
Lot Size Acres +/-: 7.4
Source of Acreage: Survey
Compensation & Misc Info
Buyer Agency: 2.4
Buyer Agency Type: %
Status Change Info
Pending Date: 2022-04-16
Closed Date: 2022-05-24
Closed Price: 347500
Water Info
Water Frontage: Yes
Waterfront Amount: 375
Water Frontage Owned: 375
Water View: Yes
Water Body Name: Garland Brook
Sold Info
Appraiser Email Address: barkhouseas@gmail.com
Property Features
Site: Level; Well Landscaped; Wooded
Location: Rural
Roads: Dead End; Gravel/Dirt; Private
Source of Water Frontage: Survey
Water Body Type: Lake; River
Recreational Water: Lake/Fresh Water; River/Brook/Stream
View: Scenic
Appliances Included: Dishwasher; Dryer; Gas Range; Refrigerator; Washer
Kitchen Countertop: Formica
Style: Ranch
Construction: Modular; Wood Frame
Basement: Daylight; Full; Walkout Access
Basement Entry: Interior; Walk-Out
Foundation Materials: Poured Concrete
Roof: Fiberglass; Shingle
Exterior: Vinyl Siding
Heat System: Baseboard; Hot Water; Multi-Zones; Stove
Heat Fuel: Propane; Wood
Water Heater: Gas; On Demand; Tankless
Cooling: None
Floors: Carpet; Tile; Vinyl; Wood
Amenities: 1st Floor Primary Bedroom w/Bath; Clubhouse; Laundry - 1st Floor; One-Floor Living; Pantry; Storage
Equipment: Central Vacuum; DSL; Internet Access Available
Driveway: Gravel
Parking: On Site
Vehicle Storage: No Vehicle Storage
Restrictions: No Restrictions
Electric: Circuit Breakers
Gas: Bottled
Sewer: Private Sewer; Septic Existing on Site
Water: Private; Well Existing on Site
Room Information
Bedroom 1
Length: 14.00
Width: 12.70
Level: First
Dining Room
Length: 12.70
Width: 12.60
Level: First
Kitchen
Length: 13.20
Width: 12.70
Level: First
Laundry Room
Length: 9.20
Width: 7.10
Level: First
Living Room
Length: 13.00
Width: 12.70
Level: First
Primary Bedroom
Length: 26.00
Width: 21.00
Level: First
Mud Room
Length: 9.20
Width: 5.60
Level: First
Office
Length: 25.00
Width: 19.00
Level: Basement
Documents
Listing Office: Realty of Maine
Last Updated: May - 25 - 2022


The listing broker's offer of compensation is made only to participants of the MLS where the listing is filed.
Listing data is derived in whole or in part from the Maine IDX and is for consumers' personal, noncommercial use only. Dimensions are approximate and not guaranteed. All data should be independently verified. Copyright ©2022 Maine Real Estate Information System, Inc. All Rights Reserved. Equal Housing Opportunity.

 Other Public Access 1 ›
Other Public Access 1 ›