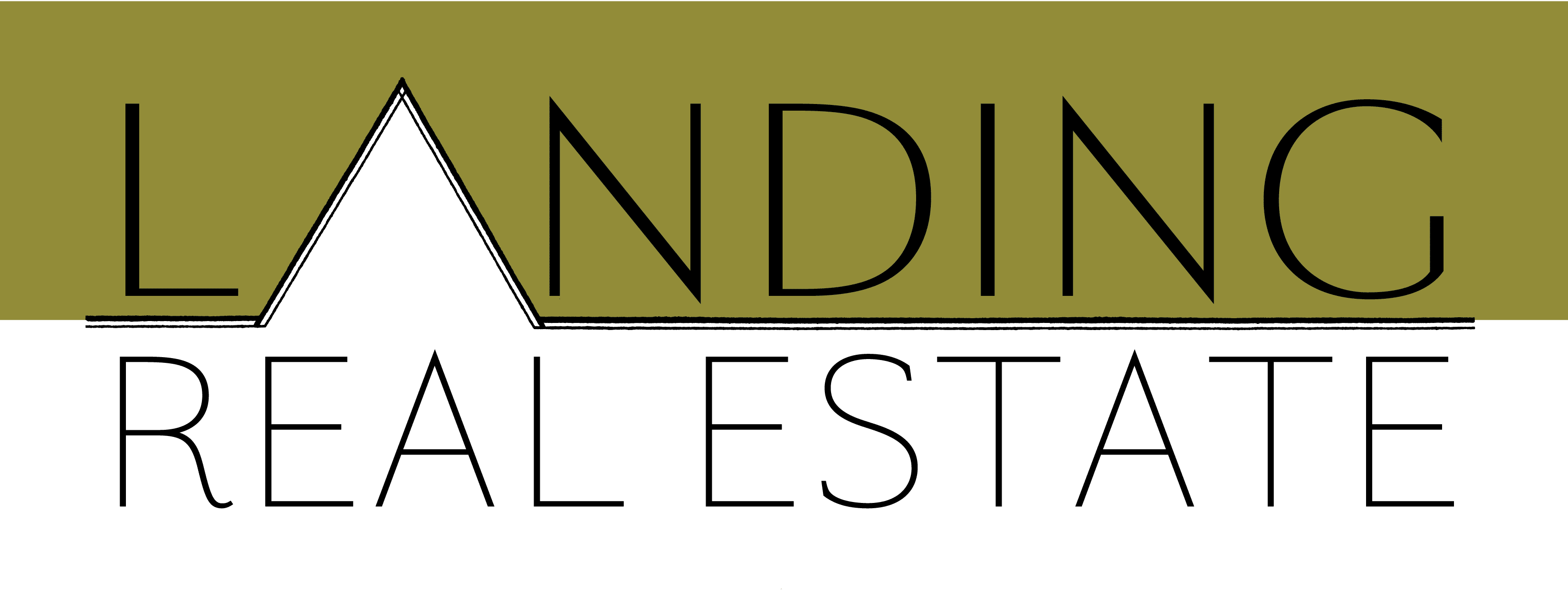153 Mechanic Street, Westbrook, ME 04092
$620,000


























Property Type:
Residential
Bedrooms:
5
Baths:
4
Square Footage:
2,913
Lot Size (sq. ft.):
15,246
Status:
Closed
Current Price:
$620,000
List Date:
9/12/2023
Last Modified:
3/07/2024
Description
This property is described in the deed as Lot 61 and 62. The home and apartment are on Lot 62. Lot 61 is a buildable lot approved for 1 building unit and auxillary/ADU, or garage, if desired.
The home's 1st floor has an open concept design with large kitchen, dining area, living room and full bath as well as a walk out to the prefect wrap around porch. The 2nd Floor has 2+bedrooms, one being a primary with ensuite and plenty of storage.
The Basement has a poured floor and easy to walk through. It is very large with separate rooms for workshop and plenty of storage.
The remodeled In-Law Apartment unit is a 1 level open concept design for comfy/spacious living including 2 large bedrooms, 12' ceilings, new kitched and counter tops, dining area, livingroom, large full bath with laundry and walk out to private deck. This unit has been used as an Air BnB unit/Visiting Nurses rental.
Lots of parking
House has a heat pump and FHW
Supplements: ********
More Information MLS# 1571799
Property Sub-Type
Property Sub-Type: Single Family Residence
Location Information
Street #: 153
Street Name: Mechanic
Street Type: Street
County: Cumberland
Town: Westbrook
State/Province: ME
Zip Code: 04092
Zip +4: 2730
Leased Land: No
Book: 35225
Page: 78
Map: 028
Lot: 133
Zoning: Res 11
Zoning Overlay: No
Association: No
School District: Westbrook Public Schools
Full Tax Amount $: 5788
Tax Year: 2022
Geo Lat: 43.671761
Geo Lon: -70.370767
Contract Information
Status: Closed
Original List Price: 745000
Sold Price: $620,000
Current Price: $620,000
Property Information
Surveyed: Yes
Seasonal: No
Deed/Conveyance Type Offered: Quit Claim
Deed: All
Deed Restrictions: Unknown
Bank Owned REO: No
2 Detached Houses on 1 Lot: No
# Rooms: 8
# Bedrooms: 5
# Fireplaces: 1
Total Full Baths: 3
Total Half Baths: 1
Total Baths: 4
Color: Tan
Year Built: 1890
SqFt Finished Above Grade: 2913
SqFt Finished Total: 2913
SqFt Source: Public Records
Garage: No
Lot Size Acres +/-: 0.35
Source of Acreage: Survey
Road Frontage: Yes
Road Frontage +/-: 100
Source of Road Frontage: Public Records
Road Front Other Source: Deed
Compensation & Misc Info
Buyer Agency: 2
Buyer Agency Type: %
Status Change Info
Pending Date: 2023-11-25
Closed Date: 2024-02-14
Closed Price: 620000
Water Info
Water Frontage: No
Water View: No
Sold Info
Appraiser Email Address: carrie.oceanside@outlook.com
Property Features
Site: Level; Sidewalks; Well Landscaped
Location: Intown; Near Golf Course; Near Railroad; Near Shopping; Near Town; Near Turnpike/Interstate; Neighborhood; Subdivision
Roads: Paved; Public
Transportation: Major Road Access; Near Airport; Public Transport Access
Style: Farmhouse
Construction: Wood Frame
Basement: Brick/Mortar; Daylight; Full; Slab; Sump Pump; Unfinished; Walkout Access
Basement Entry: Interior; Walk-Out
Foundation Materials: Brick/Mortar; Poured Concrete
Roof: Pitched; Shingle
Exterior: Vinyl Siding
Heat System: Baseboard; Direct Vent Heater; Heat Pump; Hot Water; Multi-Zones
Heat Fuel: Oil; Propane
Water Heater: Electric; Heat Pump
Cooling: A/C Units; Heat Pump
Floors: Tile; Vinyl; Wood
Amenities: 1st Floor Bedroom; Bathtub; Furniture Included; In-Law Apartment; Laundry - 1st Floor; One-Floor Living; Primary Bedroom w/Bath; Shower; Storage
Patio and Porch Features: Deck; Porch
Accessibilitiy Amenities: 32 - 36 Inch Doors; Level Entry
Equipment: Cable; Internet Access Available
Energy Efficiency: Ceiling Fans; Double Pane Windows; Energy Star Appliances; High Efficiency Water Heater; LED Light Fixtures; Storm Doors
Driveway: Common; Paved
Parking: 5 - 10 Spaces; On Site; Paved
Vehicle Storage: No Vehicle Storage
Other Structures: Shed
Restrictions: No Restrictions
Electric: Circuit Breakers
Gas: Bottled; Natural - At Street
Sewer: Public Sewer
Water: Public
Room Information
Kitchen
Level: First
Mud Room
Level: First
Dining Room
Level: First
Living Room
Level: First
Bedroom 1
Level: Second
Bedroom 2
Level: Second
Office
Level: Second
In-law Floorplan
Level: First
Documents
Listing Office: Realty ONE Group - Compass
Last Updated: March - 07 - 2024


The listing broker's offer of compensation is made only to participants of the MLS where the listing is filed.
Listing data is derived in whole or in part from the Maine IDX and is for consumers' personal, noncommercial use only. Dimensions are approximate and not guaranteed. All data should be independently verified. Copyright ©2022 Maine Real Estate Information System, Inc. All Rights Reserved. Equal Housing Opportunity.

 Property Disclosure Public Access ›
Property Disclosure Public Access ›