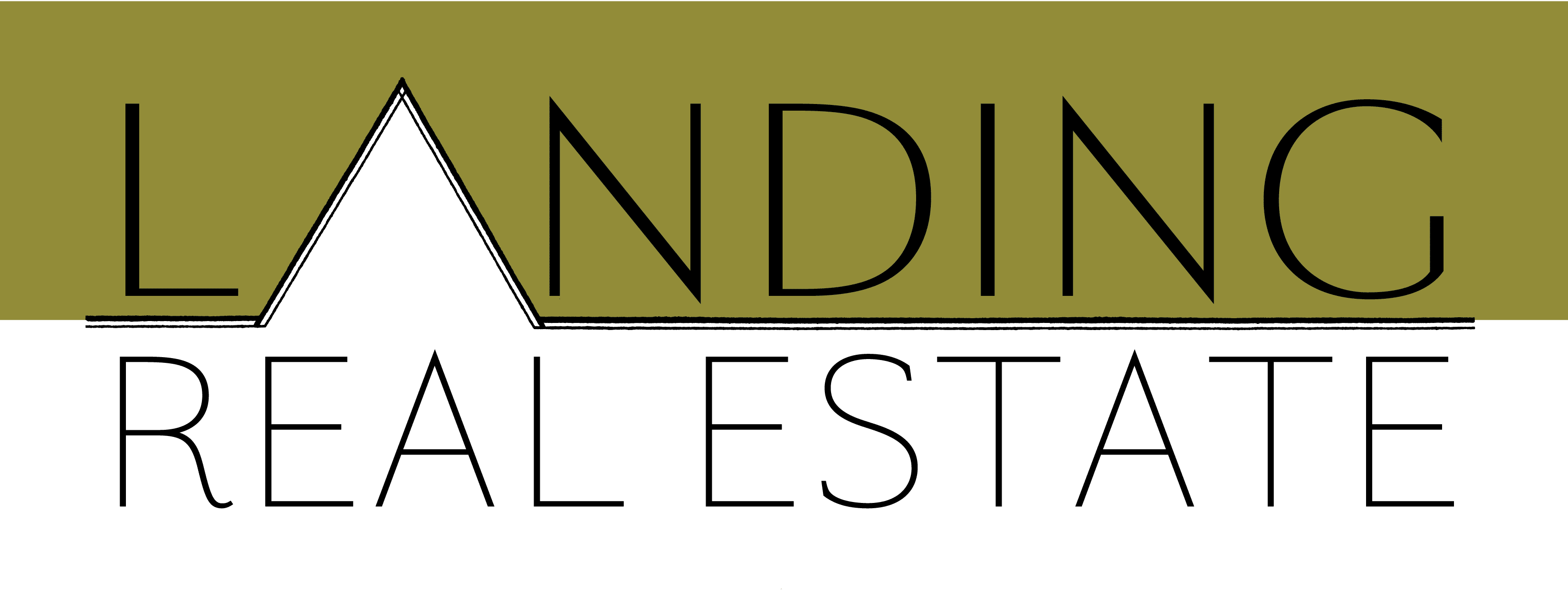14 Amber Lane, Hudson, ME 04449
$265,000































Property Type:
Residential
Bedrooms:
3
Baths:
2
Square Footage:
1,792
Lot Size (sq. ft.):
479,160
Status:
Active
Current Price:
$265,000
List Date:
4/24/2024
Last Modified:
4/26/2024
Description
A Must See! A beautifully remodeled 1996 Astro Glenwood 28x64 double wide on 11 acres with a totally updated kitchen, new flooring, all freshly painted walls; new second bathroom; a master suite, with full bathroom that has a garden tub, new double sinks, and a shower, and lots of heating to choose from FHA furnace, fireplace, woodstove hookup or newly installed heat pump! New front deck - Oh and a new metal roof and skirting will be done prior to closing!
Expansive 30x40 heated detached garage with additional 14x40 storage area. The garage has a 16ft ceiling for the 'big' trucks - comes with a wood stove and Mill Stove - oil fired auto modine to boot! Plus a small barn-like structure for the animal lovers or extra storage. The grounds boast of fruit trees, many different flowers and blue berry bushes - and trails everywhere for the ATV enthusiast. New owner must work with other owners on the road for winter maintenance. no official road association. Great place for homesteading.
Supplements: ********
More Information MLS# 1587353
Property Sub-Type
Property Sub-Type: Manufactured Home
Location Information
Street #: 14
Street Name: Amber
Street Type: Lane
County: Penobscot
Town: Hudson
State/Province: ME
Zip Code: 04449
Zip +4: 3215
Leased Land: No
Book: 13853
Page: 86
Map: 06
Lot: 41A
Zoning: Residential
Zoning Overlay: Unknown
Association: No
Full Tax Amount $: 2140
Tax Year: 2023
Geo Lat: 45.002479
Geo Lon: -68.822647
Contract Information
Status: Active
Original List Price: 265000
List Price: $265,000
Current Price: $265,000
Property Information
Surveyed: Unknown
Seasonal: No
Deed/Conveyance Type Offered: Warranty
Deed: All
Deed Restrictions: Unknown
Bank Owned REO: No
2 Detached Houses on 1 Lot: No
# Rooms: 5
# Bedrooms: 3
# Fireplaces: 1
Total Full Baths: 2
Total Baths: 2
Color: gray/green
Year Built: 1996
SqFt Finished Above Grade: 1792
SqFt Finished Total: 1792
SqFt Source: Public Records
Garage: Yes
Garage Spaces: 4
Lot Size Acres +/-: 11
Source of Acreage: Seller
Acreage Other Source: Previous disclosures- Deed
Road Frontage: No
Compensation & Misc Info
Buyer Agency: 2
Buyer Agency Type: %
Water Info
Water Frontage: No
Water View: No
Manufactured Home
Make: Astro
Model: Glenwood
Serial #: ar96-064ab
Manufactured Home Additional Info
Is the HUD tag visible/attached to property: Yes
Tag Location: left side corner of home
Is Sticker Visible/Attached: Yes
Sticker Location: inside bottom cupboard door next to Refrigerator
Has the Mobile Home moved more than 1 time: No
Does the Property have an addition?: No
Property Features
Site: Level; Open; Wooded
Location: Rural
Roads: Private; Right of Way
Appliances Included: Dryer; Electric Range; Refrigerator; Washer
Manufactured Home Additional Info: Skirt; Tie-Down
Style: Double Wide
Construction: Mobile
Basement: Slab
Basement Entry: Not Applicable
Foundation Materials: Slab
Roof: Metal
Exterior: Vinyl Siding
Heat System: Forced Air; Heat Pump; Hot Water; Stove
Heat Fuel: Oil; Wood
Water Heater: Electric
Cooling: Heat Pump
Floors: Laminate
Patio and Porch Features: Deck
Driveway: Gravel
Parking: 5 - 10 Spaces
Vehicle Storage: 4+ Car; Detached; Heated
Other Structures: Barn
Restrictions: No Restrictions
Electric: Circuit Breakers
Gas: No Gas
Sewer: Private Sewer; Septic Existing on Site
Water: Private; Well Existing on Site
Room Information
Bedroom 1
Level: First
Bedroom 2
Level: First
Bedroom 3
Level: First
Kitchen
Level: First
Living Room
Level: First
Listing Office: North Country Properties
Last Updated: April - 26 - 2024


The listing broker's offer of compensation is made only to participants of the MLS where the listing is filed.
Broker Attribution:
2073072161
Listing data is derived in whole or in part from the Maine IDX and is for consumers' personal, noncommercial use only. Dimensions are approximate and not guaranteed. All data should be independently verified. Copyright ©2022 Maine Real Estate Information System, Inc. All Rights Reserved. Equal Housing Opportunity.

 Deed Public Access ›
Deed Public Access ›