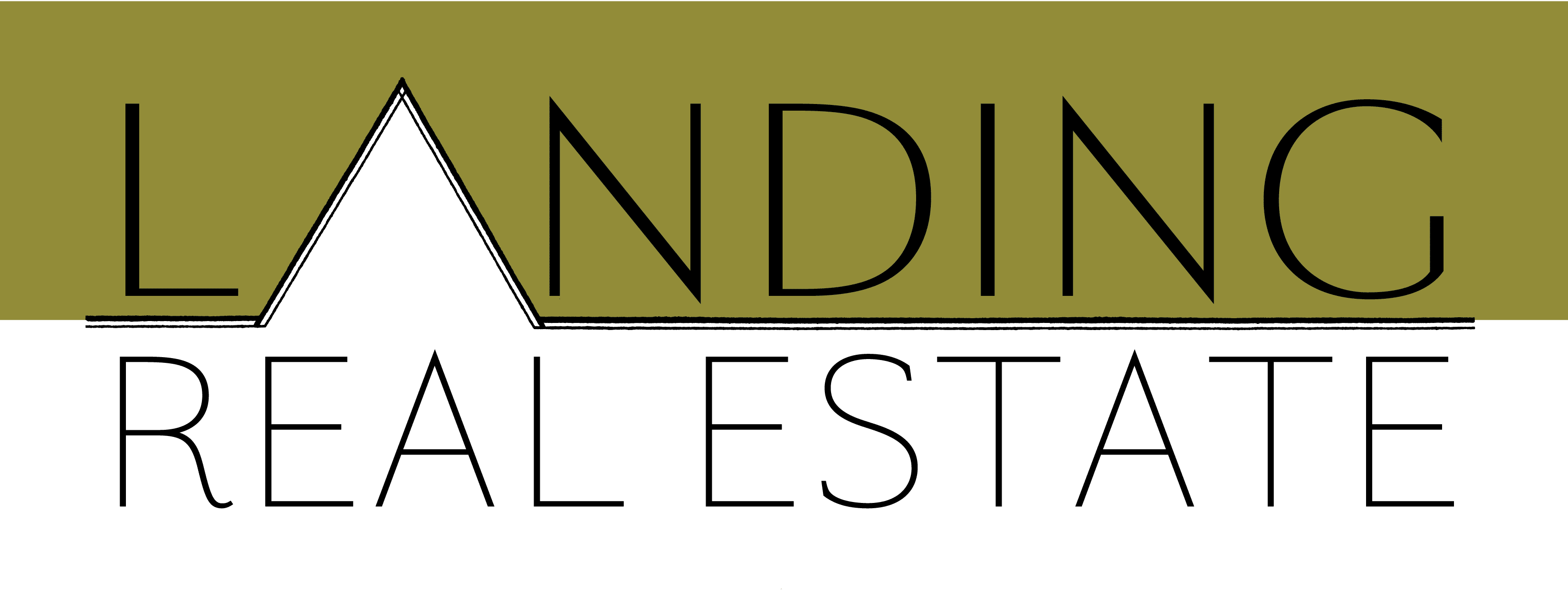131 Scarborough Downs Road, 103, Scarborough, ME 04074
$410,000






















Property Type:
Residential
Bedrooms:
2
Baths:
2
Square Footage:
965
Status:
Active
Current Price:
$410,000
List Date:
11/05/2024
Last Modified:
12/03/2024
Description
Welcome to relaxed, modern living in this inviting first-floor condo at Tandem Court, located in the desirable Scarborough Downs community. This bright corner unit features a spacious 2-bedroom, 1.5-bath layout designed with an open concept to maximize both light and comfort. The kitchen is beautifully appointed with granite countertops, sleek white shaker style cabinetry, stainless steel appliances, and a pantry, all centered around a large island that seats up to four—perfect for casual dining or gathering with friends and family.
The cozy living space opens to a private outdoor patio, ideal for relaxing or entertaining with ease. Additional highlights include a convenient half bath with in-unit laundry, generous closet space in both bedrooms, additional coat and storage closets, and a detached one-car garage for added convenience.
Nestled within Scarborough Downs which is designed with community in mind, combines comfort with a prime location, offering green spaces, walkable pathways, and planned future retail—enhancing the convenient, low-maintenance lifestyle this condo provides. Don't miss your chance to make this stylish home in one of Scarborough's most exciting new neighborhoods yours! With low-maintenance living in a vibrant setting, this condo is ready for you to call home!
Supplements: ********
More Information MLS# 1607857
Property Sub-Type
Property Sub-Type: Condominium
Location Information
Street #: 131
Street Name: Scarborough Downs
Street Type: Road
Unit #: 103
County: Cumberland
Town: Scarborough
State/Province: ME
Zip Code: 04074
Zip +4: 6515
Leased Land: No
Book: 38198
Page: 274-276
Map: U055
Lot: 103
Zoning: Zone 39
Zoning Overlay: No
Neighborhood Association: Tandem Court
Association: Yes
Association Fee: 322.1
Fee Frequency Paid: Monthly
Entrance Fee: 250
School District: Scarborough Public Schools
Full Tax Amount $: 3952
Tax Year: 2024
Geo Lat: 43.601586
Geo Lon: -70.355286
Contract Information
Status: Active
Original List Price: 425000
List Price: $410,000
Current Price: $410,000
Property Information
Surveyed: Yes
Seasonal: No
Deed/Conveyance Type Offered: Warranty
Deed: All
Deed Restrictions: Yes
# Rooms: 4
# Bedrooms: 2
Total Full Baths: 1
Total Half Baths: 1
Total Baths: 2
Color: Gray
Year Built: 2021
SqFt Finished Above Grade: 965
SqFt Finished Total: 965
SqFt Source: Public Records
Other Source of Square Footage: Prior listing reflects 1,004 SqFt when built.
Garage: Yes
Garage Spaces: 1
Source of Acreage: Public Records
Water Info
Water Frontage: No
Water View: No
Condominium
Unit Type: Condo
Building #: 131
Floor #: 1
FHA Certification: Yes
Rental Allowed: Yes
Units in Building: 12
Parking
Reserved Parking: Yes
Reserved Parking Spaces: 2
Utilities
Utilities On: Yes
Property Features
Site: Level; Sidewalks; Well Landscaped
Location: Near Golf Course; Near Public Beach; Near Shopping; Near Town; Near Turnpike/Interstate; Neighborhood; Subdivision; Suburban
Roads: Paved; Public
Transportation: Major Road Access; Near Airport
Recreational Water: Nearby; Public
View: Scenic; Trees/Woods
Appliances Included: Dishwasher; Disposal; Dryer; Electric Range; Microwave; Refrigerator; Washer
Kitchen Countertop: Granite
Style: Garden; Multi-Level
Construction: Wood Frame
Basement: None; Slab
Basement Entry: Not Applicable
Foundation Materials: Poured Concrete; Slab
Roof: Pitched; Shingle
Exterior: Vinyl Siding
Heat System: Baseboard; Heat Pump; Multi-Zones
Water Heater: On Demand; Tankless
Cooling: Central Air; Heat Pump
Floors: Carpet; Vinyl
Amenities: 1st Floor Bedroom; Bathtub; Fire System; Laundry - 1st Floor; Laundry - Hookup; One-Floor Living; Other Amenities; Pantry; Shower; Storage
Patio and Porch Features: Patio
Equipment: Internet Access Available
Energy Efficiency: Double Pane Windows; Energy Star Appliances; LED Light Fixtures; Low E Windows; Programmable Thermostat; Storm Doors; Tankless Water Heater
Driveway: Common; Paved
Parking: 1 - 4 Spaces; Other Parking; Paved
Vehicle Storage: 1 Car; Auto Door Opener; Detached
Restrictions: Other Restrictions
Electric: Circuit Breakers; Underground
Gas: No Gas
Sewer: Public Sewer
Water: Public
Room Information
Living Room
Level: First
Kitchen
Level: First
Bedroom 1
Level: First
Bedroom 2
Level: First
Documents
Listing Office: Landing Real Estate
Last Updated: December - 03 - 2024

Listing data is derived in whole or in part from the Maine IDX and is for consumers' personal, noncommercial use only. Dimensions are approximate and not guaranteed. All data should be independently verified. Copyright ©2025 Maine Real Estate Information System, Inc. All Rights Reserved. Equal Housing Opportunity.

 Property Disclosure Public Access ›
Property Disclosure Public Access ›