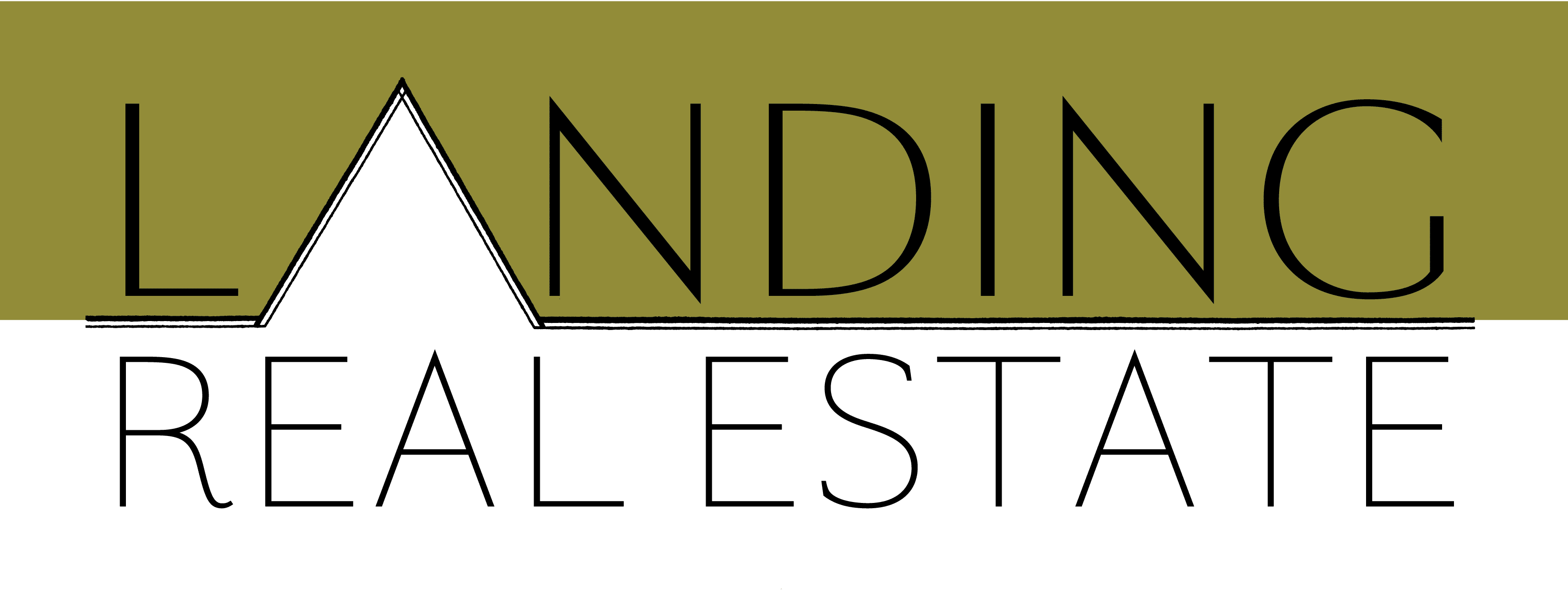120 Maplewood Drive, Arundel, ME 04046
$399,000


















































Property Type:
Residential
Bedrooms:
4
Baths:
3
Square Footage:
2,180
Lot Size (sq. ft.):
101,495
Status:
Closed
Current Price:
$399,000
List Date:
10/18/2019
Last Modified:
12/20/2019
Description
Golf course views, Pond access, 4 bedrooms, master suite, gated pool, 2 walk-in closets, 5 minutes to highway. This spacious well-constructed home with 3 baths has that welcome home feel. Custom built in 2007, its master suite is equipped with a large walk-in closet, dual-heated shower and a separate over-sized tub. Located in the desirable spacious subdivision of Clearview Estates. Enjoy the convenient proximity to golf, swimming and snow activities.
Supplements: ********
More Information MLS# 1436654
Property Sub-Type
Property Sub-Type: Single Family Residence
Location Information
Street #: 120
Street Name: Maplewood
Street Type: Drive
County: York
Town: Arundel
State/Province: ME
Zip Code: 04046
Zip +4: 8551
Leased Land: No
Book: 14921
Page: 0227-0229
Map: 9
Lot: 35
Zoning: R-2
Zoning Overlay: Unknown
Association: No
Full Tax Amount $: 4089.67
Tax Year: 19
Geo Lat: 43.458529
Geo Lon: -70.541902
Contract Information
Status: Closed
Original List Price: 409000
Sold Price: $399,000
Current Price: $399,000
Property Information
Surveyed: No
Seasonal: No
# Rooms: 7
# Bedrooms: 4
Total Full Baths: 3
Total Baths: 3
Year Built: 2007
SqFt Finished Above Grade: 2180
SqFt Finished Total: 2180
SqFt Source: Measured
Garage: Yes
Garage Spaces: 2
Lot Size Acres +/-: 2.33
Source of Acreage: Deed
Road Frontage: Yes
Road Frontage +/-: 22
Source of Road Frontage: Seller
Compensation & Misc Info
Buyer Agency: 2
Buyer Agency Type: %
Status Change Info
Pending Date: 2019-10-22
Closed Date: 2019-12-20
Closed Price: 399000
Water Info
Water Frontage: No
Vehicle Storage
Attached: 1
Utilities
Utilities On: Yes
Sold Info
Appraiser Email Address: ebittle@securespeed.us
Property Features
Site: Pasture/Field; Rolling/Sloping
Location: Interior Lot; Near Golf Course; Near Railroad; Near Shopping; Near Turnpike/Interstate; Neighborhood; Rural; Subdivision
Roads: Paved; Public
Transportation: Rail Available
Water Body Type: Pond
Recreational Water: Common
View: Fields; Trees/Woods
Appliances Included: Dishwasher; Electric Range; Microwave; Refrigerator
Kitchen Countertop: Formica
Style: Colonial
Construction: Wood Frame
Basement: Full; Sump Pump; Unfinished; Walkout Access
Basement Entry: Doghouse
Foundation Materials: Poured Concrete
Roof: Shingle
Exterior: Vinyl Siding
Heat System: Baseboard; Direct Vent Furnace; Hot Water; Multi-Zones; Stove
Heat Fuel: Oil; Pellets
Water Heater: Oil
Cooling: None
Floors: Tile; Wood
Amenities: Bathtub; Laundry - Hookup; Pantry; Pool-Above Ground; Primary Bedroom w/Bath; Shower; Storage; Walk-in Closets
Patio and Porch Features: Patio
Accessibilitiy Amenities: 32 - 36 Inch Doors; 36 - 48 Inch Halls
Equipment: Cable
Energy Efficiency: Ceiling Fans; Double Pane Windows; Energy Star Appliances; High Efficiency Water Heater; Insulated Foundation; Low E Windows; Programmable Thermostat; Storm Doors
Driveway: Paved
Parking: 5 - 10 Spaces
Vehicle Storage: 2 Car; Auto Door Opener; Direct Entry to Living
Electric: Circuit Breakers
Gas: No Gas
Sewer: Private Sewer; Septic Existing on Site; Soil Test Available
Water: Private; Well Existing on Site
Room Information
Primary Bedroom
Length: 21.00
Width: 10.00
Level: Second
Bedroom 1
Length: 12.00
Width: 13.00
Level: Second
Bedroom 2
Length: 11.00
Width: 11.00
Level: Second
Bedroom 3
Length: 10.00
Width: 10.00
Level: Second
Office
Length: 9.00
Width: 10.00
Level: Second
Living Room
Length: 13.00
Width: 13.00
Level: First
Kitchen
Length: 23.00
Width: 11.00
Level: First
Documents
Listing Office: Coldwell Banker Realty
Last Updated: December - 20 - 2019


The listing broker's offer of compensation is made only to participants of the MLS where the listing is filed.
Broker Attribution:
207-282-5988
Listing data is derived in whole or in part from the Maine IDX and is for consumers' personal, noncommercial use only. Dimensions are approximate and not guaranteed. All data should be independently verified. Copyright ©2022 Maine Real Estate Information System, Inc. All Rights Reserved. Equal Housing Opportunity.

 Property Disclosure Public Access ›
Property Disclosure Public Access ›