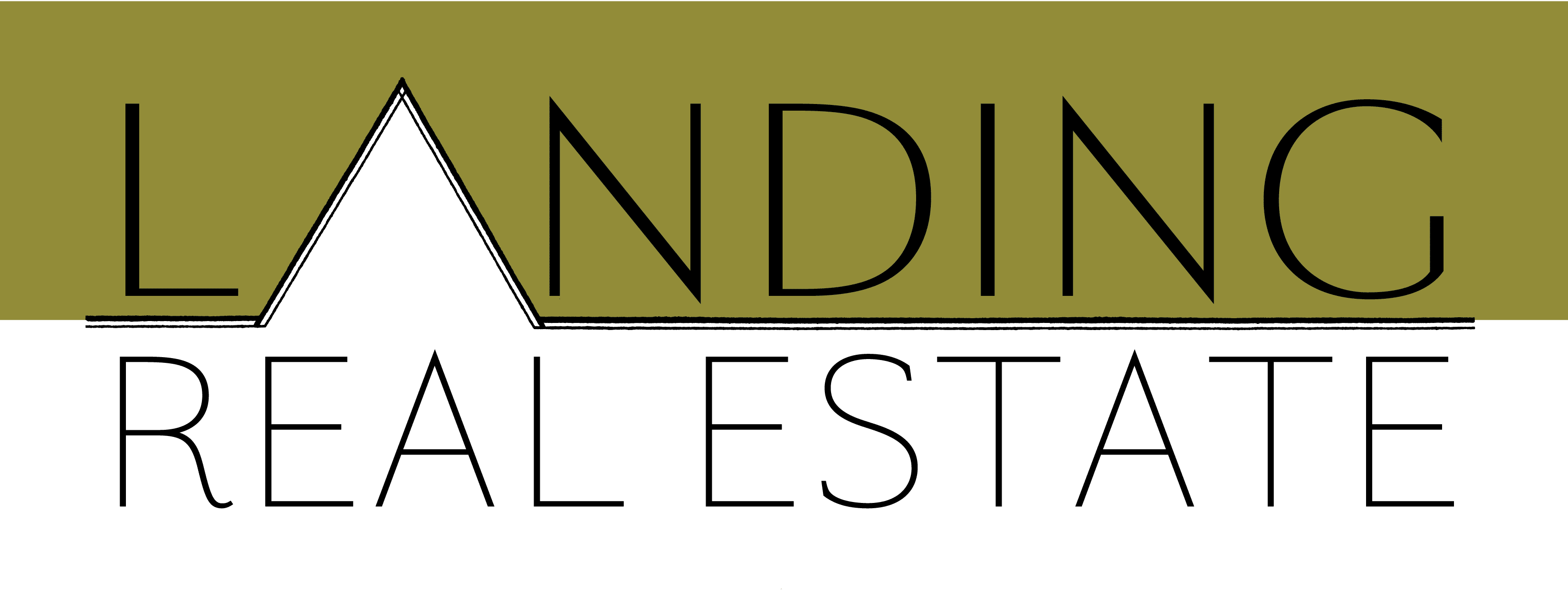12 Keystone Spring Road, Poland, ME 04274
$382,500



























Property Type:
Residential
Bedrooms:
3
Baths:
1
Square Footage:
2,084
Lot Size (sq. ft.):
190,793
Status:
Closed
Current Price:
$382,500
List Date:
6/01/2023
Last Modified:
11/21/2023
Description
Enjoy this Lovely well maintained home situated on a private & peaceful setting, with lots of trees and beautiful raspberry bushes, all on 4.38 acres. This cozy 3 bedroom home features first floor primary bedroom & full bath, 2nd bedroom, kitchen & breakfast nook, living room & dining which leads to spacious deck. The fully finished walkout daylight basement offers a separate entrance, bright family/fitness room with wood stove, 3rd bedroom, laundry room and storage room. The one car detached garage is heated and behind garage is a barn for all your storage needs. Another feature is the wood shed and also a car tent for storing your kayak or canoes. All of this on a beautiful level and private parcel to enjoy.
Supplements: ********
More Information MLS# 1560770
Property Sub-Type
Property Sub-Type: Single Family Residence
Location Information
Street #: 12
Street Name: Keystone Spring
Street Type: Road
County: Androscoggin
Town: Poland
State/Province: ME
Zip Code: 04274
Zip +4: 5662
Leased Land: No
Book: 8166
Page: 20
Map: 0008
Lot: 0020
Zoning: residential
Zoning Overlay: Unknown
Association: No
Full Tax Amount $: 2369
Tax Year: 2022
Geo Lat: 44.077872
Geo Lon: -70.323692
Contract Information
Status: Closed
Original List Price: 365000
Sold Price: $382,500
Current Price: $382,500
Property Information
Surveyed: Yes
Seasonal: No
Deed/Conveyance Type Offered: Warranty
Deed: All
Bank Owned REO: No
2 Detached Houses on 1 Lot: No
# Rooms: 8
# Bedrooms: 3
Total Full Baths: 1
Total Baths: 1
Color: white
Year Built: 1975
SqFt Finished Above Grade: 1084
SqFt Finished Below Grade: 1000
SqFt Finished Total: 2084
SqFt Source: Seller
Garage: Yes
Garage Spaces: 1
Lot Size Acres +/-: 4.38
Source of Acreage: Public Records
Compensation & Misc Info
Buyer Agency: 2
Buyer Agency Type: %
Status Change Info
Pending Date: 2023-06-05
Closed Date: 2023-07-05
Closed Price: 382500
Water Info
Water Frontage: No
Water View: No
Sold Info
Appraiser Email Address: tammy@packardappraisal.com
Property Features
Site: Corner Lot; Level; Open; Well Landscaped
Location: Rural
Roads: Gravel/Dirt; Paved; Public
Transportation: Major Road Access
Recreational Water: Lake/Fresh Water; Nearby; Public
View: Trees/Woods
Appliances Included: Dishwasher; Electric Range; Refrigerator
Kitchen Countertop: Formica
Style: Multi-Level
Construction: Wood Frame
Basement: Daylight; Finished; Full; Walkout Access
Basement Entry: Interior; Walk-Out
Foundation Materials: Poured Concrete
Roof: Metal
Exterior: Vinyl Siding
Heat System: Baseboard; Direct Vent Heater
Heat Fuel: K-1/Kerosene; Wood
Water Heater: On Demand
Cooling: None
Floors: Carpet; Laminate; Tile; Wood
Amenities: 1st Floor Bedroom; Bathtub; Laundry - Hookup; Shower
Patio and Porch Features: Deck; Porch
Equipment: Cable
Driveway: Paved
Parking: 1 - 4 Spaces; Paved
Vehicle Storage: 1 Car; Detached; Heated
Other Structures: Barn; Out Building; Shed
Electric: Circuit Breakers
Gas: Other Gas
Sewer: Private Sewer; Septic Existing on Site
Water: Private; Well Existing on Site
Room Information
Kitchen
Level: First
Dining Room
Level: First
Living Room
Level: First
Primary Bedroom
Level: First
Bedroom 2
Level: First
Bedroom 3
Level: Basement
Family Room
Level: Basement
Laundry Room
Level: Basement
Listing Office: Bean Group
Last Updated: November - 21 - 2023


The listing broker's offer of compensation is made only to participants of the MLS where the listing is filed.
Listing data is derived in whole or in part from the Maine IDX and is for consumers' personal, noncommercial use only. Dimensions are approximate and not guaranteed. All data should be independently verified. Copyright ©2022 Maine Real Estate Information System, Inc. All Rights Reserved. Equal Housing Opportunity.

 Property Disclosure Public Access ›
Property Disclosure Public Access ›