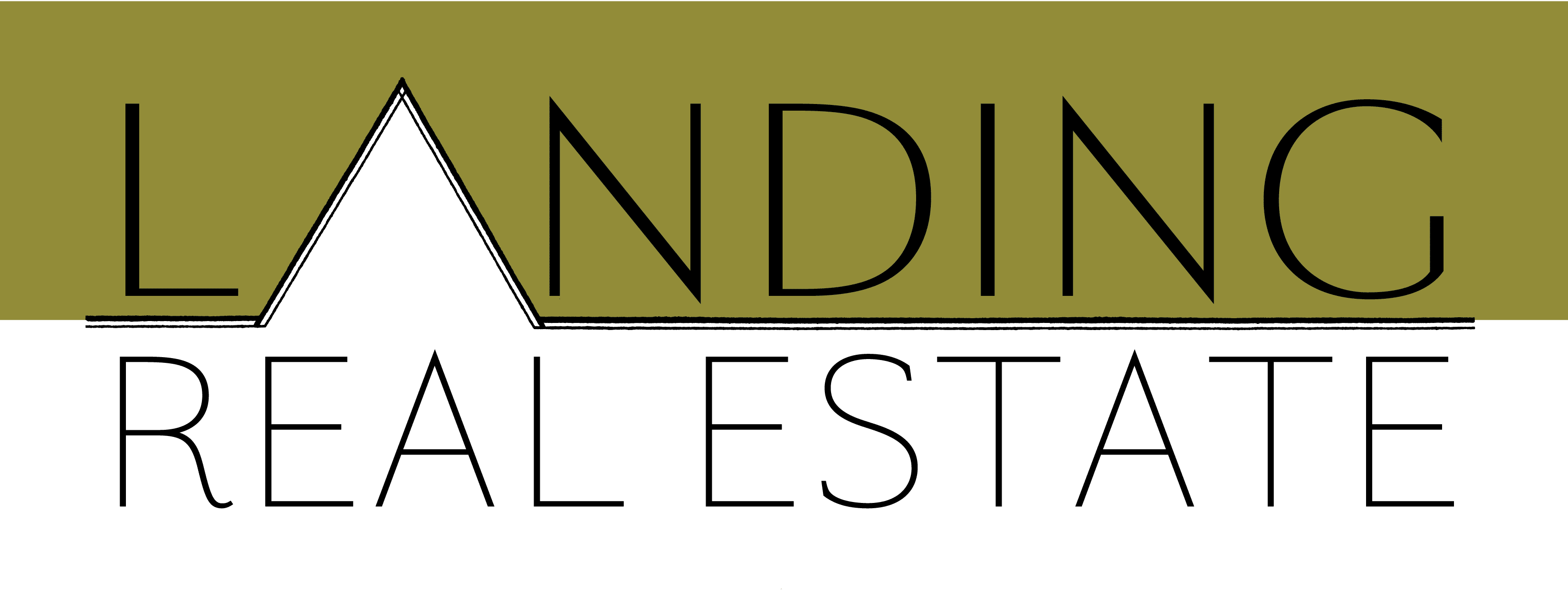103 Rocky Dundee Road, Buxton, ME 04093
$595,000
































































Property Type:
Residential
Bedrooms:
3
Baths:
3
Square Footage:
2,248
Lot Size (sq. ft.):
123,710
Status:
Active
Current Price:
$595,000
List Date:
4/27/2024
Last Modified:
5/12/2024
Description
Experience the best of both worlds in this charming cedar log home. Tucked away on almost three acres, this home boasts a large front porch that is perfect for enjoying the peaceful surroundings. Inside, you'll find all the modern amenities to make daily living easy and enjoyable. There is plenty of space for everyone to work from home and the vaulted ceilings and natural light create a welcoming atmosphere. The main living area is ideal for entertaining or simply unwinding. Your friends won't be able to resist visiting this inviting home, and there's ample parking for all. Don't miss the stunning master suite - your personal sanctuary within the home. Schedule a showing today and invite your friends along!
Supplements: ********
More Information MLS# 1587606
Property Sub-Type
Property Sub-Type: Single Family Residence
Location Information
Street #: 103
Street Name: Rocky Dundee
Street Type: Road
County: York
Town: Buxton
State/Province: ME
Zip Code: 04093
Zip +4: 3801
Leased Land: No
Book: 19362
Page: 144
Map: 0004
Lot: 0024A-5
Zoning: Rural
Zoning Overlay: Unknown
Association: No
School District: RSU 06/MSAD 06
Full Tax Amount $: 3868
Tax Year: 2024
Geo Lat: 43.649862
Geo Lon: -70.579798
Contract Information
Status: Active
Original List Price: 595000
List Price: $595,000
Current Price: $595,000
Property Information
Surveyed: Unknown
Seasonal: No
Deed/Conveyance Type Offered: Warranty
Deed: All
Deed Restrictions: Unknown
Bank Owned REO: No
2 Detached Houses on 1 Lot: No
# Rooms: 10
# Bedrooms: 3
Total Full Baths: 3
Total Baths: 3
Color: Cedar
Year Built: 1994
SqFt Finished Above Grade: 1248
SqFt Finished Below Grade: 1000
SqFt Finished Total: 2248
SqFt Source: Public Records
Garage: No
Lot Size Acres +/-: 2.84
Source of Acreage: Public Records
Compensation & Misc Info
Buyer Agency: 2
Buyer Agency Type: %
Water Info
Water Frontage: No
Water View: No
Island: No
Property Features
Site: Level; Open; Wooded
Location: Rural
Roads: Paved; Public
View: Trees/Woods
Appliances Included: Dishwasher; Electric Range; Microwave; Refrigerator
Kitchen Countertop: Granite
Style: Cape
Construction: Log; Post & Beam; Wood Frame
Basement: Finished; Full
Basement Entry: Bulkhead; Interior
Foundation Materials: Poured Concrete
Roof: Composition; Pitched; Shingle
Exterior: Wood Siding
Heat System: Baseboard; Direct Vent Furnace; Hot Water; Multi-Zones; Stove
Heat Fuel: Gas Bottled; Multi-Fuel System; Wood
Water Heater: Off Heating System
Cooling: None
Floors: Wood
Amenities: 1st Floor Bedroom; Bathtub; Laundry - 1st Floor; One-Floor Living; Shower; Walk-in Closets
Patio and Porch Features: Deck; Porch
Equipment: Cable; Internet Access Available
Energy Efficiency: Double Pane Windows
Driveway: Paved
Parking: 5 - 10 Spaces; On Site; Paved
Vehicle Storage: No Vehicle Storage
Restrictions: No Restrictions
Electric: Circuit Breakers
Gas: Bottled
Sewer: Private Sewer
Water: Private
Room Information
Living Room
Level: First
Dining Room
Level: First
Bedroom 1
Level: First
Bedroom 2
Level: First
Bedroom 3
Level: Second
Other Room
Level: Basement
Office
Level: Second
Other Room 2
Level: Basement
Other Room 3
Level: Basement
Other Room 4
Level: Basement
Documents
Listing Office: Spectrum Real Estate
Last Updated: May - 12 - 2024


The listing broker's offer of compensation is made only to participants of the MLS where the listing is filed.
Listing data is derived in whole or in part from the Maine IDX and is for consumers' personal, noncommercial use only. Dimensions are approximate and not guaranteed. All data should be independently verified. Copyright ©2022 Maine Real Estate Information System, Inc. All Rights Reserved. Equal Housing Opportunity.

 Other Public Access 1 ›
Other Public Access 1 ›