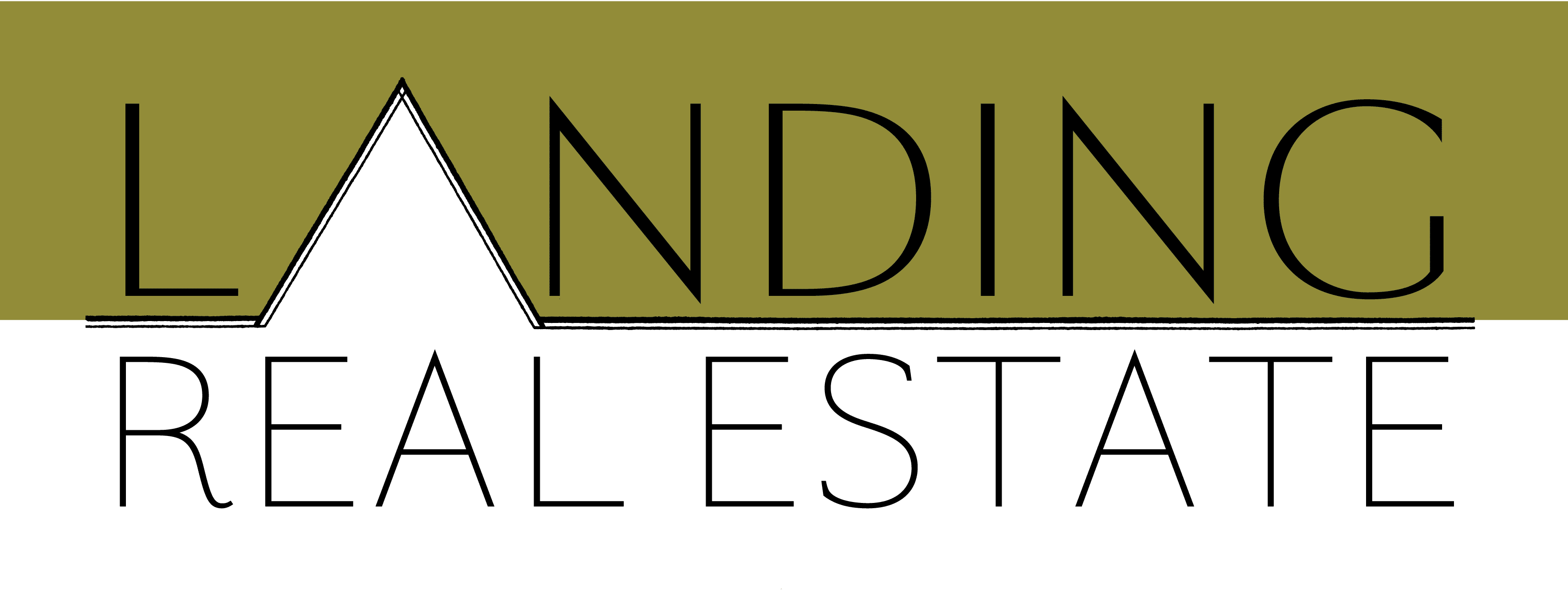654 Belgrade Road, Mount Vernon, ME 04352
$790,000


































































Property Type:
Residential
Bedrooms:
3
Baths:
3
Square Footage:
3,348
Lot Size (sq. ft.):
707,850
Status:
Closed
Current Price:
$785,000
List Date:
6/29/2022
Last Modified:
10/27/2022
Description
Enjoy nature on this true piece of heaven on 16-acres at the intersection of Rome, Belgrade and Mount Vernon. Authentic post and beam construction with genuine cedar shakes. A true craftsman gem with custom cabinetry throughout. Radiant heat, Vermont Castings propone stove, heated double garage and whole house generator ensure a cozy winter. Living, dining and kitchen areas are open and very suitable for entertaining. A 13 x 5 pantry holds everything a gourmet cook needs. Renovated and enlarged in 2021 to include a sunroom, gym, beautiful, expansive bedrooms and luxurious bathrooms with soaring ceilings. Multiple living areas including a work/hobby room, office and sunroom with new Andersen windows. Stay healthy with your customized gym and outdoor shower. The garden blooms starting in April all the way through October with native plants attracting many birds, butterflies and pollinators.
Supplements: ********
More Information MLS# 1533723
Property Sub-Type
Property Sub-Type: Single Family Residence
Location Information
Street #: 654
Street Name: Belgrade
Street Type: Road
County: Kennebec
Town: Mount Vernon
State/Province: ME
Zip Code: 04352
Zip +4: 3226
Leased Land: No
Book: 13748
Page: 253
Map: R2
Lot: 86A
Zoning: Residential
Zoning Overlay: No
Association: No
School District: RSU 38
Full Tax Amount $: 4600
Tax Year: 2021
Geo Lat: 44.511096
Geo Lon: -69.935753
Contract Information
Status: Closed
Original List Price: 790000
Sold Price: $785,000
Current Price: $785,000
Property Information
Surveyed: Yes
Seasonal: No
Deed/Conveyance Type Offered: Warranty
Deed: All
2 Detached Houses on 1 Lot: No
# Rooms: 11
# Bedrooms: 3
Total Full Baths: 3
Total Baths: 3
Color: grey
Year Built: 2006
SqFt Finished Above Grade: 3348
SqFt Finished Total: 3348
SqFt Source: Appraiser
Garage: Yes
Garage Spaces: 4
Lot Size Acres +/-: 16.25
Source of Acreage: Survey
Road Frontage: No
Compensation & Misc Info
Buyer Agency: 2
Buyer Agency Type: %
Status Change Info
Pending Date: 2022-07-29
Closed Date: 2022-10-27
Closed Price: 785000
Water Info
Water Frontage: No
Water View: No
Appliances Included
Other Appliances: Freezer
Vehicle Storage
Attached: 1
Utilities
Utilities On: Yes
Sold Info
Appraiser Email Address: nardiappraisal@gmail.com
Property Features
Site: Well Landscaped; Wooded
Location: Near Golf Course; Near Town; Rural
Roads: Paved; Public
Transportation: Major Road Access
Recreational Water: Nearby
View: Scenic; Trees/Woods
Appliances Included: Dishwasher; Disposal; Dryer; Gas Range; Microwave; Refrigerator; Washer
Kitchen Countertop: Butcher Block; Cement; Granite; Marble
Style: Contemporary; Cottage; Other Style; Shingle Style
Construction: Post & Beam
Basement: None; Slab
Basement Entry: Not Applicable
Foundation Materials: Slab
Roof: Shingle
Exterior: Shingle Siding
Heat System: Forced Air; Heat Pump; Multi-Zones; Other; Radiant; Stove
Heat Fuel: Oil; Propane; Solar
Water Heater: Solar
Cooling: A/C Units; Heat Pump
Floors: Concrete; Other; Vinyl
Amenities: 1st Floor Bedroom; 1st Floor Primary Bedroom w/Bath; Animal Containment System; Attic; Bathtub; Laundry - 1st Floor; One-Floor Living; Other Amenities; Pantry; Security System; Shower; Storage
Patio and Porch Features: Glassed-in Porch; Patio
Accessibilitiy Amenities: Level Entry; Other Bath Modifications; Roll-in Shower
Equipment: Central Vacuum; DSL; Generator; Internet Access Available; Other Equipment
Green Features: Air Exchanger
Energy Efficiency: 90% Efficient Furnace; Ceiling Fans; Double Pane Windows; Energy Star Appliances; High Efficiency Water Heater; Low E Windows; Storm Windows
Driveway: Paved
Parking: 5 - 10 Spaces; On Site; Paved
Vehicle Storage: 2 Car; Direct Entry to Living; Heated
Other Structures: Out Building; Shed
Electric: Circuit Breakers; Generator Hookup
Gas: Bottled
Sewer: Private Sewer; Septic Existing on Site
Water: Private; Well Existing on Site
Room Information
Kitchen
Level: First
Dining Room
Level: First
Living Room
Level: First
Bedroom 1
Length: 13.30
Width: 12.10
Level: First
Office
Level: First
Laundry Room
Level: First
Bedroom 2
Length: 24.30
Width: 17.60
Level: Second
Bedroom 3
Length: 24.00
Width: 24.00
Level: Second
Bonus Room
Level: Second
Sunroom
Level: First
Exercise Room
Level: First
Documents
Listing Office: Lakehome Group Real Estate
Last Updated: October - 27 - 2022


The listing broker's offer of compensation is made only to participants of the MLS where the listing is filed.
Broker Attribution:
info@lakehomegroup.com
Listing data is derived in whole or in part from the Maine IDX and is for consumers' personal, noncommercial use only. Dimensions are approximate and not guaranteed. All data should be independently verified. Copyright ©2022 Maine Real Estate Information System, Inc. All Rights Reserved. Equal Housing Opportunity.

 Warranty Deed ›
Warranty Deed ›