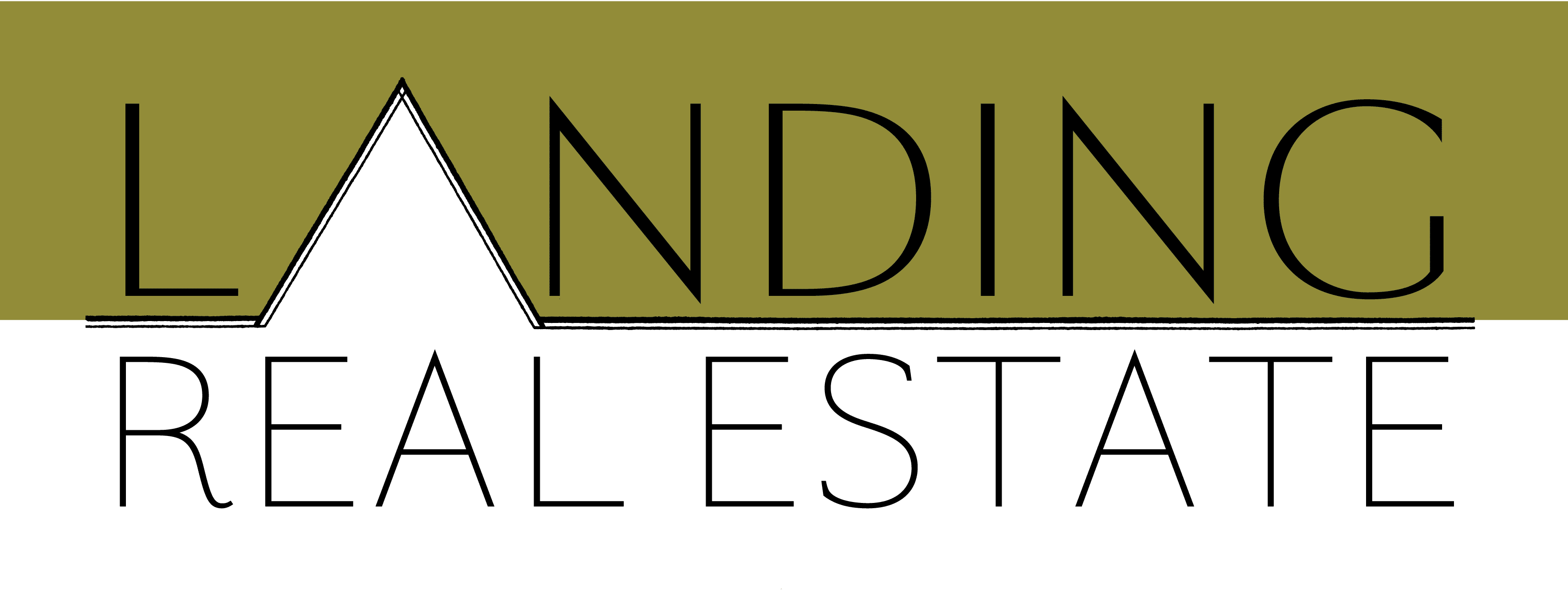39 Candlewood Drive, Lyman, ME 04002
$329,000














































Property Type:
Residential
Bedrooms:
3
Baths:
2
Square Footage:
1,708
Status:
Closed
Current Price:
$329,000
List Date:
3/22/2023
Last Modified:
5/01/2023
Description
Beautifully well maintained Champion Model home in Keywood Manor 55+ community. This home offers a spacious front porch to enjoy your morning coffee or for entertaining. Step inside to the warmth of the propane fireplaced living room that extends into the dining room all open to the kitchen. Double doors take you to the master suite with a sizable walk in closet. A second bath and bedroom with doors to the back deck and private yard in the back. The kitchen is a baker's dream! With loads of storage and an island for prep work! The laundry utility room leads to the garage with a handicap accessible ramp and doors to the side and back yard. This home is loaded with extras - from the relatively new appliances (approx 2 yrs old), the Generac full home auto propane generator that self tests weekly, auto irrigation system, central AC, and siding and roof replaced just 3 years ago. The natural lighting throughout makes this such a warm and inviting home you won't ever want to leave! Don't miss this opportunity!
Supplements: ********
More Information MLS# 1554334
Property Sub-Type
Property Sub-Type: Manufactured Home
Location Information
Street #: 39
Street Name: Candlewood
Street Type: Drive
County: York
Town: Lyman
State/Province: ME
Zip Code: 04002
Zip +4: 6116
Leased Land: Yes
Zoning: Mobile Home Overlay
Zoning Overlay: Yes
Neighborhood Association: Keywood Manor
Association: Yes
Association Fee: 600
Fee Frequency Paid: Monthly
Entrance Fee: 600
Full Tax Amount $: 2083
Tax Year: 2022
Geo Lat: 43.426665
Geo Lon: -70.641535
Contract Information
Status: Closed
Original List Price: 329000
Sold Price: $329,000
Current Price: $329,000
Property Information
Surveyed: Unknown
Seasonal: No
Deed/Conveyance Type Offered: Bill of Sale
Bank Owned REO: No
2 Detached Houses on 1 Lot: No
# Rooms: 6
# Bedrooms: 3
# Fireplaces: 1
Total Full Baths: 2
Total Baths: 2
Color: Tan
Year Built: 2006
SqFt Finished Above Grade: 1708
SqFt Finished Total: 1708
SqFt Source: Builder
Garage: Yes
Garage Spaces: 2
Compensation & Misc Info
Buyer Agency: 2
Buyer Agency Type: %
Status Change Info
Pending Date: 2023-03-30
Closed Date: 2023-04-28
Closed Price: 329000
Water Info
Water Frontage: No
Water View: No
Manufactured Home
Make: Champion
Vehicle Storage
Attached: 1
Property Features
Site: Level; Open; Well Landscaped
Location: Mobile Home Park; Neighborhood
Roads: Association; Paved
Transportation: Major Road Access
Appliances Included: Cooktop; Dishwasher; Dryer; Microwave; Refrigerator; Wall Oven; Washer
Manufactured Home Additional Info: Skirt; Tie-Down
Kitchen Countertop: Formica
Style: Double Wide
Construction: Mobile
Basement: Slab
Basement Entry: Not Applicable
Foundation Materials: Slab
Roof: Shingle
Exterior: Vinyl Siding
Heat System: Forced Air; Multi-Zones
Heat Fuel: K-1/Kerosene; Propane
Water Heater: Electric
Cooling: Central Air
Floors: Carpet; Laminate; Vinyl
Amenities: 1st Floor Primary Bedroom w/Bath; Bathtub; Irrigation System; Laundry - 1st Floor; One-Floor Living; Pantry; Primary Bedroom w/Bath; Shower; Sprinkler; Storage; Walk-in Closets
Patio and Porch Features: Deck; Porch
Accessibilitiy Amenities: Ramped Main Level
Equipment: Generator; Internet Access Available
Driveway: Paved
Parking: 5 - 10 Spaces
Vehicle Storage: 2 Car; Auto Door Opener; Direct Entry to Living
Other Structures: Out Building; Shed
Restrictions: Pet Weight Limit
Electric: Circuit Breakers
Gas: Bottled
Sewer: Private Sewer
Water: Private
Room Information
Kitchen
Level: First
Dining Room
Level: First
Living Room
Level: First
Bedroom 1
Level: First
Bedroom 2
Level: First
Bedroom 3
Level: First
Documents
Listing Office: RE/MAX At Home
Last Updated: May - 01 - 2023


The listing broker's offer of compensation is made only to participants of the MLS where the listing is filed.
Listing data is derived in whole or in part from the Maine IDX and is for consumers' personal, noncommercial use only. Dimensions are approximate and not guaranteed. All data should be independently verified. Copyright ©2022 Maine Real Estate Information System, Inc. All Rights Reserved. Equal Housing Opportunity.

 Keywood Manor rules and regulations ›
Keywood Manor rules and regulations ›