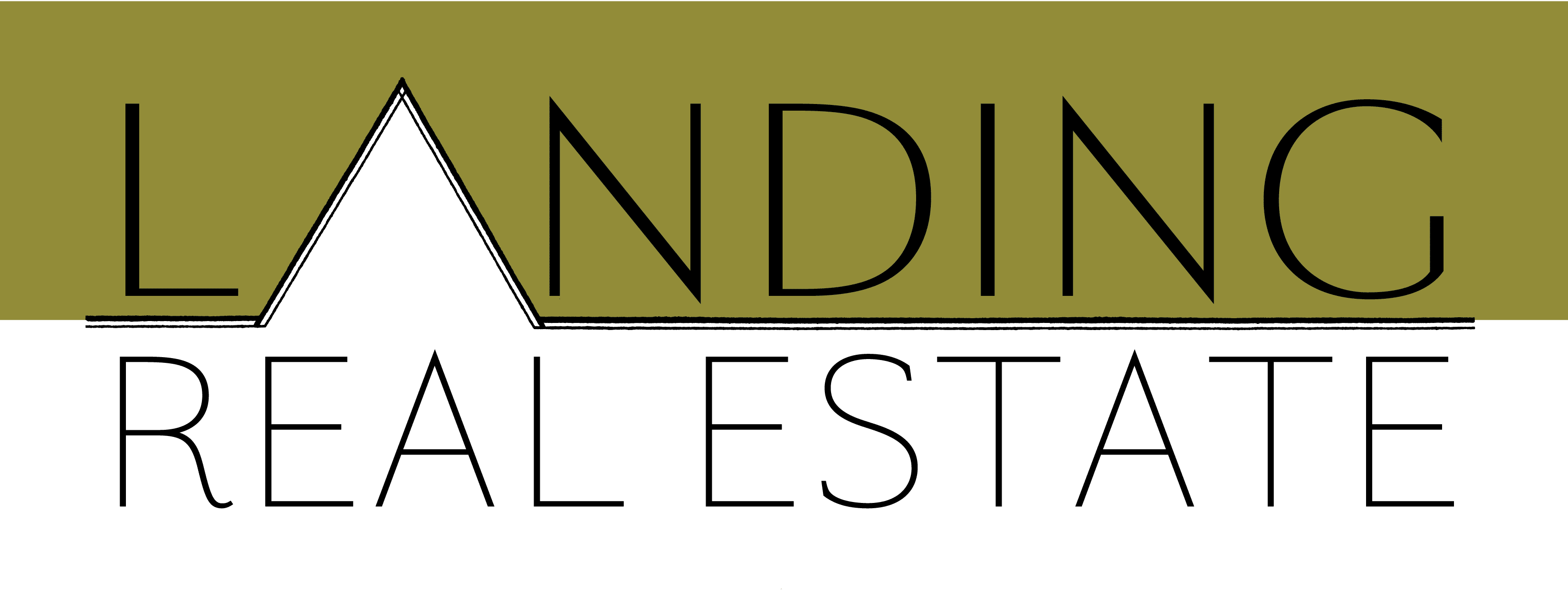273 Spurwink Avenue, Cape Elizabeth, ME 04107
$899,999


























































Property Type:
Residential
Bedrooms:
3
Baths:
3
Square Footage:
2,336
Lot Size (sq. ft.):
21,780
Status:
Closed
Current Price:
$1,005,000
List Date:
8/03/2022
Last Modified:
9/20/2022
Description
Practically new 3/4 Bedroom, 2 1/2 bath colonial is just 2 years old. Open floor plan with a large kitchen perfect for entertaining.
The master includes a walk in closet and great size master bath complete with a soaker tub, double vanity and a tiled, oversized shower.
The front porch is extra wide and spans the length of the home. The property also includes a detached 2 car garage.
Enjoy everything Cape Elizabeth has to offer including multiple state parks, Nature Walks, and great school system.
Supplements: ********
More Information MLS# 1538687
Property Sub-Type
Property Sub-Type: Single Family Residence
Location Information
Street #: 273
Street Name: Spurwink
Street Type: Avenue
County: Cumberland
Town: Cape Elizabeth
State/Province: ME
Zip Code: 04107
Zip +4: 9605
Leased Land: No
Book: 37772
Page: 121
Map: U27
Lot: 8
Zoning: RC
Zoning Overlay: No
Association: No
Full Tax Amount $: 9938
Tax Year: 2021
Geo Lat: 43.609239
Geo Lon: -70.250239
Contract Information
Status: Closed
Original List Price: 899999
Sold Price: $1,005,000
Current Price: $1,005,000
Property Information
Surveyed: No
Seasonal: No
# Rooms: 6
# Bedrooms: 3
Total Full Baths: 2
Total Half Baths: 1
Total Baths: 3
Year Built: 2020
SqFt Finished Above Grade: 2336
SqFt Finished Total: 2336
SqFt Source: Measured
Garage: Yes
Garage Spaces: 2
Lot Size Acres +/-: 0.5
Source of Acreage: Other
Acreage Other Source: MLI
Compensation & Misc Info
Buyer Agency: 2.5
Buyer Agency Type: %
Status Change Info
Pending Date: 2022-08-06
Closed Date: 2022-09-19
Closed Price: 1005000
Water Info
Water Frontage: No
Water View: No
Sold Info
Appraiser Email Address: carrie.oceanside@outlook.com
Property Features
Site: Corner Lot; Well Landscaped
Location: Near Town
Roads: Paved; Public
Appliances Included: Dishwasher; Gas Range; Microwave; Refrigerator
Style: Colonial
Construction: Wood Frame
Basement: Full; Unfinished
Basement Entry: Doghouse
Foundation Materials: Poured Concrete
Roof: Shingle
Exterior: Vinyl Siding
Heat System: Baseboard; Direct Vent Furnace; Hot Water
Heat Fuel: Propane
Water Heater: Off Heating System; On Demand; Tank
Cooling: None
Floors: Carpet; Tile; Wood
Driveway: Paved
Parking: Paved
Vehicle Storage: 2 Car; Other Vehicle Storage
Electric: Circuit Breakers
Gas: Bottled
Sewer: Public Sewer
Water: Public
Room Information
Office
Level: First
Bedroom 2
Level: Second
Primary Bedroom
Level: Second
Bedroom 4
Level: Second
Laundry Room
Level: Second
Office
Level: First
Documents
Listing Office: Landing Real Estate
Last Updated: September - 20 - 2022


The listing broker's offer of compensation is made only to participants of the MLS where the listing is filed.
Listing data is derived in whole or in part from the Maine IDX and is for consumers' personal, noncommercial use only. Dimensions are approximate and not guaranteed. All data should be independently verified. Copyright ©2022 Maine Real Estate Information System, Inc. All Rights Reserved. Equal Housing Opportunity.

 MLI ›
MLI ›