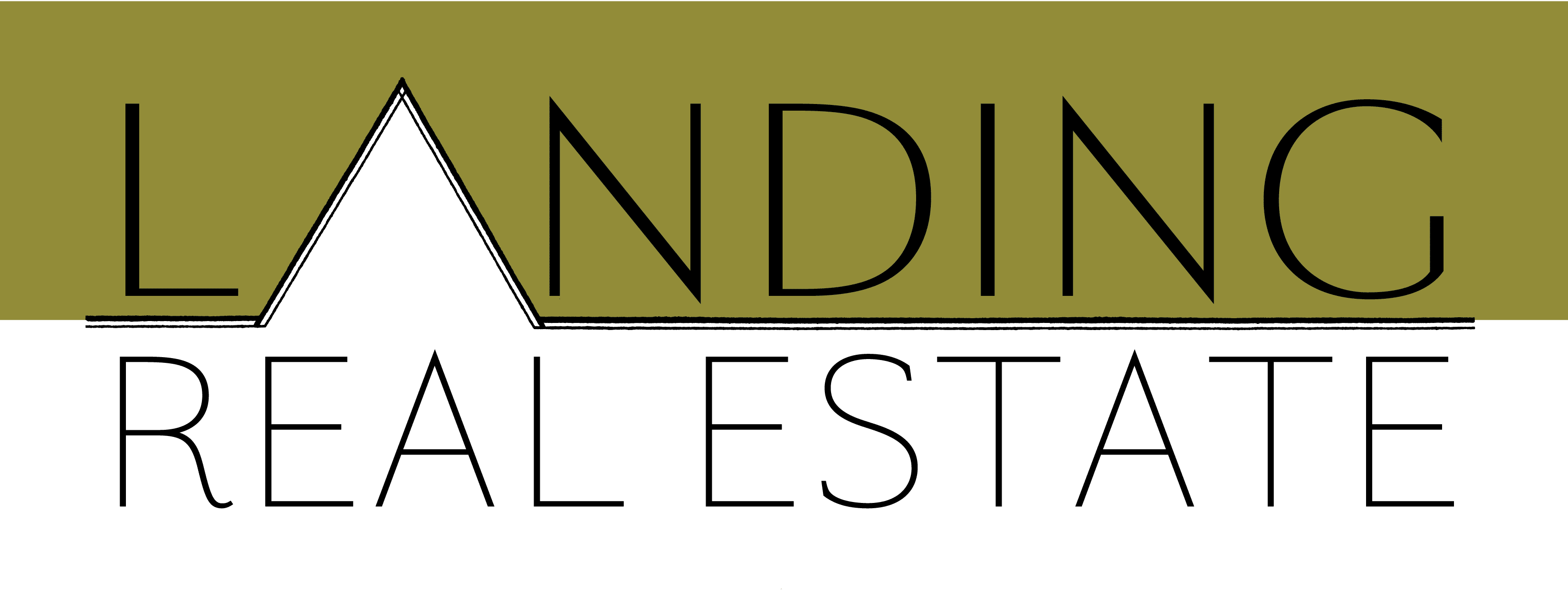25 Riverbend Drive, 25, Yarmouth, ME 04096
$370,000










































Property Type:
Residential
Bedrooms:
3
Baths:
2
Square Footage:
1,104
Status:
Closed
Current Price:
$370,000
List Date:
9/15/2022
Last Modified:
11/01/2022
Description
Are you looking for the perfect location with all the amenities to check off your wish list? With the Royal River basically setting the landscape of your back yard, this peaceful and private oasis is newly on the market, making your first-floor condo-living a dream come true!
Ready to call it your own, this end unit condominium located on a quiet cul-de-sac has a garage, and direct access to the Royal River!
Avoid the elements and access your dream home walking directly through the spacious garage. The sought-after open concept first floor is conveniently perfected with two bedrooms, a full bath, and laundry. Vaulted ceilings expand your serene living space. Head upstairs to a sizable bedroom with a full bath! A new deck was built for your enjoyment to appreciate the tranquility and calm at any moment during the day. Take advantage of this beautiful location through a short walk to the Royal River Park, kayak or canoe on the Royal River (with your very own storage space near the water), or stroll to the local restaurants in this highly desirable area. Need space to park your RV too? With a first come first serve basis, the association provides an RV parking area!
Supplements: ********
More Information MLS# 1543157
Property Sub-Type
Property Sub-Type: Condominium
Location Information
Street #: 25
Street Name: Riverbend
Street Type: Drive
Unit #: 25
County: Cumberland
Town: Yarmouth
State/Province: ME
Zip Code: 04096
Zip +4: 7744
Leased Land: No
Book: 33962
Page: 128-129
Map: 48
Lot: 11-25
Zoning: MDR
Zoning Overlay: Unknown
Neighborhood Association: Condominiums at Riverbend
Association: Yes
Association Fee: 425
Fee Frequency Paid: Monthly
Full Tax Amount $: 4000
Tax Year: 2021
Geo Lat: 43.809492
Geo Lon: -70.194425
Contract Information
Status: Closed
Original List Price: 375000
Sold Price: $370,000
Current Price: $370,000
Property Information
Surveyed: Unknown
Seasonal: No
Deed/Conveyance Type Offered: Warranty
Deed Restrictions: Yes
Bank Owned REO: No
# Rooms: 5
# Bedrooms: 3
Total Full Baths: 2
Total Baths: 2
Color: Beige
Year Built: 1985
SqFt Finished Above Grade: 1104
SqFt Finished Total: 1104
SqFt Source: Public Records
Garage: Yes
Garage Spaces: 1
Source of Acreage: Public Records
Road Frontage: No
Compensation & Misc Info
Buyer Agency: 2.5
Buyer Agency Type: %
Status Change Info
Pending Date: 2022-09-28
Closed Date: 2022-10-31
Closed Price: 370000
Water Info
Water Frontage: No
Water View: No
Condominium
Unit Type: Condo
FHA Certification: No
Rental Allowed: Yes
# of Buildings: 23
Units in Building: 2
Total Units: 63
Vehicle Storage
Attached: 1
Sold Info
Appraiser Email Address: emcfadden7@yahoo.com
Property Features
Site: Corner Lot; Cul-De-Sac; Well Landscaped; Wooded
Location: Near Town; Near Turnpike/Interstate; Neighborhood
Roads: Association; Dead End; Paved
Appliances Included: Dishwasher; Dryer; Electric Range; Microwave; Refrigerator; Washer
Kitchen Countertop: Formica
Style: Cape
Construction: Wood Frame
Basement: None; Slab
Basement Entry: Not Applicable
Foundation Materials: Slab
Roof: Shingle
Exterior: Clapboard
Heat System: Baseboard; Heat Pump; Multi-Zones
Water Heater: Electric
Cooling: Heat Pump
Floors: Carpet; Concrete; Tile
Amenities: 1st Floor Bedroom; Laundry - 1st Floor; One-Floor Living; Primary Bedroom w/Bath
Patio and Porch Features: Deck
Driveway: Paved
Parking: 1 - 4 Spaces
Vehicle Storage: 1 Car; Direct Entry to Living; Storage Above
Restrictions: Other Restrictions
Electric: Circuit Breakers
Gas: No Gas
Sewer: Public Sewer
Water: Public
Room Information
Kitchen
Level: First
Living Room
Level: First
Bedroom 1
Level: First
Bedroom 2
Level: First
Bedroom 3
Level: Second
Listing Office: Landing Real Estate
Last Updated: November - 01 - 2022


The listing broker's offer of compensation is made only to participants of the MLS where the listing is filed.
Listing data is derived in whole or in part from the Maine IDX and is for consumers' personal, noncommercial use only. Dimensions are approximate and not guaranteed. All data should be independently verified. Copyright ©2022 Maine Real Estate Information System, Inc. All Rights Reserved. Equal Housing Opportunity.

 Association Rules ›
Association Rules ›