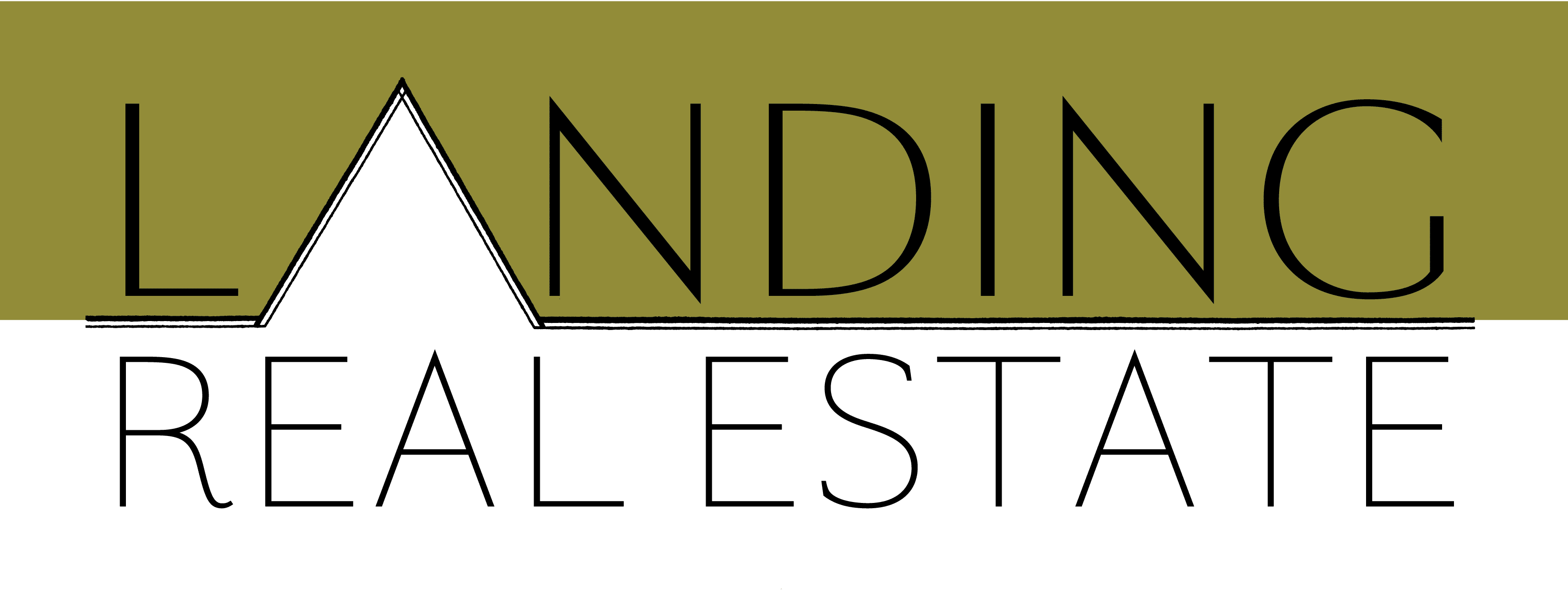115 Main Road, Milford, ME 04461
$187,000





































Property Type:
Multi-Family
Baths:
2
Square Footage:
2,476
Lot Size (sq. ft.):
13,068
Status:
Closed
Current Price:
$187,000
List Date:
5/19/2022
Last Modified:
7/29/2022
Description
TWICE AS NICE! With the care of decades of ownership, this multi-family home is in excellent condition and ready to be used either as a single-family home or two 2 bedroom townhouse rental units. Spacious units with appliances included. Utilities have the ability to be split. All roof shingles have been replaced since 2015. Both Olsen furnaces have been on the Dead River maintenance plan and cleaned annually. The owner has used the property for family tenancy. For an older home, you will be surprised by the condition of the foundation being in tip top shape. In the past 12 years, most of the property has been rewired and includes two 100 AMP circuit breaker panels. Also, one unit has been fully renovated within the last 3 years with drywall, flooring, kitchen remodel, and bathroom updates. Seller will include the security system with the sale. This property has a three-story barn and a large backyard. Buy this home with confidence - seller has provided the AHS One Year Buyer Home Warranty. Short 8-minute drive to UMO and even less of a drive to Hannaford Supermarket and YMCA.
Supplements: ********
More Information MLS# 1529047
Location Information
Street #: 115
Street Name: Main
Street Type: Road
County: Penobscot
Town: Milford
State/Province: ME
Zip Code: 04461
Leased Land: No
Book: 16134
Page: 86
Map: 23
Lot: 64
Zoning: Village
Zoning Overlay: No
Association: No
School District: Milford Public Schools
Full Tax Amount $: 1985
Tax Year: 21
Geo Lat: 44.945991
Geo Lon: -68.644048
Contract Information
Status: Closed
Original List Price: 180222
Sold Price: $187,000
Current Price: $187,000
Property Information
Surveyed: Yes
Seasonal: No
Owner Occupied: Yes
Deed/Conveyance Type Offered: Quit Claim w/Covenant
Deed: All
Deed Restrictions: Unknown
Number of Units: 2
Total Baths: 2
Total Full Baths: 2
Color: Tan
Year Built: 1860
SqFt Finished Above Grade: 2476
SqFt Finished Total: 2476
SqFt Source: Public Records
Other Source of Square Footage: ((25x31)+(40x16)) x 1.75
Garage: Yes
Garage Spaces: 1
Lot Size Acres +/-: 0.3
Source of Acreage: Survey
Acreage Other Source: 12881 sq. ft.
Road Frontage: Yes
Road Frontage +/-: 82.5
Source of Road Frontage: Survey
Compensation & Misc Info
Buyer Agency: 2
Buyer Agency Type: %
Status Change Info
Pending Date: 2022-05-20
Kick-Out: No
Closed Date: 2022-07-29
Closed Price: 187000
Water Info
Water Frontage: No
Water View: No
Building Info
# Stories: 2
# Floors: 2
# Heating Units: 2
# Water Heaters: 1
Income & Expenses
Gross Income: 24000
Operating Expenses: 5950
Units
# of 2 BD Units: 2
Unit 1
Lease: No
Level: First
Security Deposit: No
Monthly Rent: 1000
# Full Baths: 1
# of Rooms: 4
# of Bedrooms: 2
Dedicated Electric Meter: Yes
Dedicated Gas Meter: No
Dedicated Water Heater: No
Electric: No
Heat: No
Range: Yes
Refrigerator: Yes
Sewer: Yes
Water: Yes
Unit 2
Lease: No
Level: First
Security Deposit: No
Monthly Rent: 1000
# Full Baths: 1
# of Rooms: 5
# of Bedrooms: 2
Dedicated Electric Meter: Yes
Dedicated Gas Meter: No
Dedicated Water Heater: No
Electric: No
Heat: No
Range: Yes
Refrigerator: Yes
Sewer: Yes
Water: Yes
Vehicle Storage
Attached: 1
Utilities
Utilities On: Yes
Sold Info
Appraiser Email Address: georgehmartin@aol.com
Property Features
Site: Open; Rolling/Sloping
Location: Intown; Neighborhood
Roads: Public
Recreational Water: Nearby; River/Brook/Stream
Style: Colonial
Construction: Wood Frame
Other Structures: Barn
Basement: Full; Unfinished
Basement Entry: Interior
Foundation Materials: Stone
Exterior: Clapboard; Vinyl Siding; Wood Siding
Roof: Shingle
Heat System: Forced Air; Hot Air
Heat Fuel: Oil
Water Heater: Electric; Tank
Cooling: A/C Units
Floors: Carpet; Laminate; Vinyl; Wood
Amenities: 1st Floor Bedroom; Bathtub; Home Warranty; Laundry - 1st Floor; Security System; Shower; Storage
Patio and Porch Features: Porch
Equipment: Cable; Internet Access Available
Energy Efficiency: Double Pane Windows; Storm Doors
Driveway: Gravel
Parking: 1 - 4 Spaces; Off Street
Vehicle Storage: 1 Car; Storage Above
Restrictions: No Restrictions
Electric: Circuit Breakers
Gas: No Gas
Sewer: Public Sewer
Water: Public
Documents
Listing Office: Keller Williams Realty
Last Updated: July - 29 - 2022

The listing broker's offer of compensation is made only to participants of the MLS where the listing is filed.
Broker Attribution:
207-745-7070
Listing data is derived in whole or in part from the Maine IDX and is for consumers' personal, noncommercial use only. Dimensions are approximate and not guaranteed. All data should be independently verified. Copyright ©2022 Maine Real Estate Information System, Inc. All Rights Reserved. Equal Housing Opportunity.

 Property Disclosure Public Access ›
Property Disclosure Public Access ›