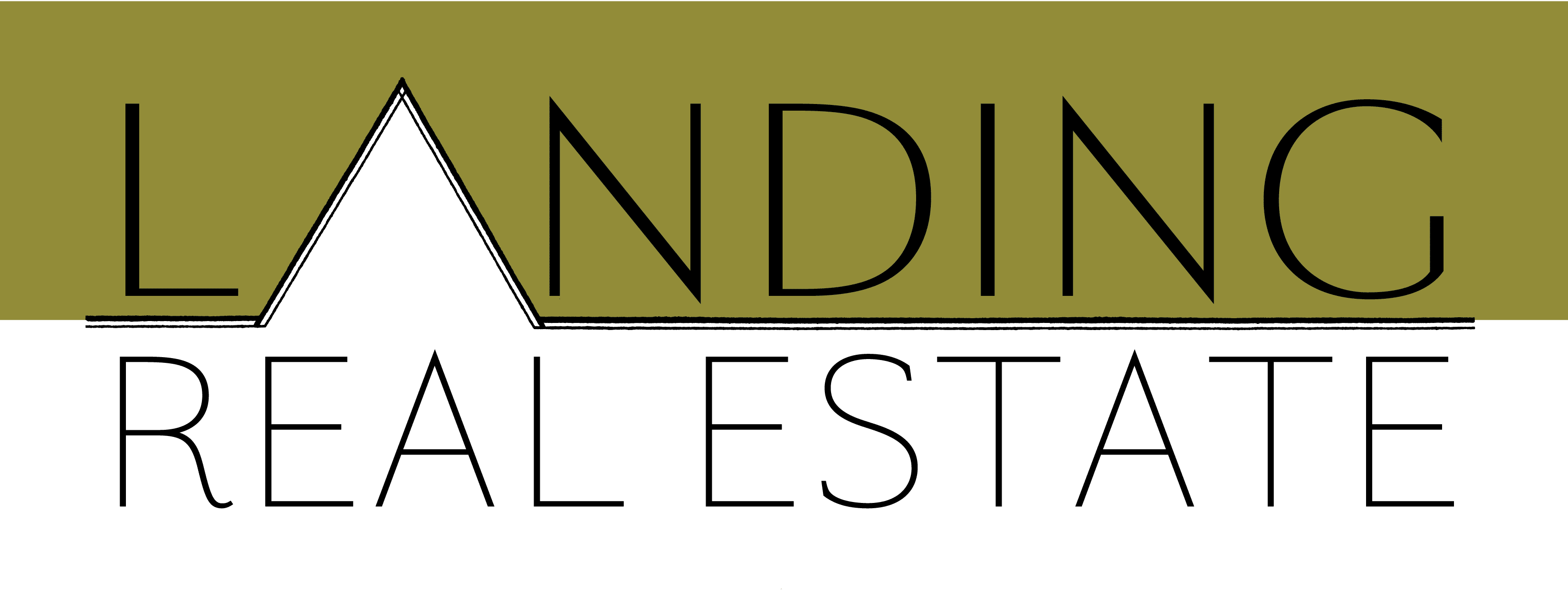1 Shepley Street, Auburn, ME 04210
$365,000



























































Property Type:
Residential
Bedrooms:
3
Baths:
2
Square Footage:
1,740
Lot Size (sq. ft.):
10,019
Status:
Closed
Current Price:
$365,000
List Date:
5/03/2023
Last Modified:
6/26/2023
Description
A must-see charming gambrel with original crown molding and beautiful hardwood floors throughout. This stunning home is spacious and bright, inclusive of a formal dining room and living room balanced with a cozy fireplace. Upstairs you'll find 3 spacious bedrooms and a newly remodeled bathroom!
Is there a home gym or office you also desire? Both the unfinished basement and attic provide further living possibilities. The neighborhood encourages peaceful walks yet is conveniently located 10 minutes to the highway for easy commute. Need more storage space? Plenty available in the 2-car garage! A large yard pairs with the home to perfect this family sanctuary allowing the dogs to run and kids to play. Move-in ready and waiting for you to fill with your family's memories!
Supplements: ********
More Information MLS# 1557754
Property Sub-Type
Property Sub-Type: Single Family Residence
Location Information
Street #: 1
Street Name: Shepley
Street Type: Street
County: Androscoggin
Town: Auburn
State/Province: ME
Zip Code: 04210
Zip +4: 4757
Leased Land: No
Book: 10480
Page: 227-228
Map: 250
Lot: 054
Zoning: Urban Residential
Zoning Overlay: No
Association: No
School District: Auburn Public Schools
Full Tax Amount $: 4580
Tax Year: 2022
Geo Lat: 44.105383
Geo Lon: -70.236338
Contract Information
Status: Closed
Original List Price: 300000
Sold Price: $365,000
Current Price: $365,000
Property Information
Surveyed: Unknown
Seasonal: No
Deed: All
# Rooms: 7
# Bedrooms: 3
# Fireplaces: 1
Total Full Baths: 1
Total Half Baths: 1
Total Baths: 2
Color: Yellow
Year Built: 1911
SqFt Finished Above Grade: 1740
SqFt Finished Total: 1740
SqFt Source: Public Records
Garage: Yes
Garage Spaces: 2
Lot Size Acres +/-: 0.23
Source of Acreage: Public Records
Road Frontage: Yes
Road Frontage +/-: 205
Source of Road Frontage: Public Records
Compensation & Misc Info
Buyer Agency: 2.75
Buyer Agency Type: %
Status Change Info
Pending Date: 2023-05-08
Closed Date: 2023-06-22
Closed Price: 365000
Water Info
Water Frontage: No
Water View: No
Sold Info
Appraiser Email Address: Josh@amerifirstappraisal.com
Property Features
Site: Corner Lot; Level; Sidewalks; Well Landscaped
Location: Near Golf Course; Near Public Beach; Near Town; Near Turnpike/Interstate; Neighborhood
Roads: Paved; Public
Transportation: Major Road Access; Public Transport Access
Appliances Included: Dishwasher; Electric Range; Microwave; Refrigerator
Kitchen Countertop: Formica
Style: Gambrel
Construction: Wood Frame
Basement: Full; Unfinished
Basement Entry: Interior
Foundation Materials: Brick/Mortar
Roof: Pitched; Shingle
Exterior: Wood Siding
Heat System: Baseboard; Hot Water; Multi-Zones
Heat Fuel: Oil
Water Heater: Off Heating System
Cooling: None
Floors: Tile; Wood
Amenities: Attic; Bathtub; Laundry - Hookup; Shower
Patio and Porch Features: Porch
Equipment: Cable; Internet Access Available
Energy Efficiency: Double Pane Windows; Storm Doors
Driveway: Paved
Parking: 1 - 4 Spaces; On Site
Vehicle Storage: 2 Car; Detached
Electric: Circuit Breakers
Gas: No Gas
Sewer: Public Sewer
Water: Public
Room Information
Bedroom 1
Level: Second
Bedroom 2
Level: Second
Bedroom 3
Level: Second
Kitchen
Level: First
Living Room
Level: First
Dining Room
Level: First
Other Room
Level: First
Documents
Listing Office: Landing Real Estate
Last Updated: June - 26 - 2023

The listing broker's offer of compensation is made only to participants of the MLS where the listing is filed.
Listing data is derived in whole or in part from the Maine IDX and is for consumers' personal, noncommercial use only. Dimensions are approximate and not guaranteed. All data should be independently verified. Copyright ©2022 Maine Real Estate Information System, Inc. All Rights Reserved. Equal Housing Opportunity.

 Updates ›
Updates ›